|
Your search has found 13 properties.
Data Last Updated
|
|
|
|
|
|
|
|
|
|
|
|
|
|
|
|
|
|
|
Genesis On The Lakes
2 Storey
|
$799,900
|
|
|
|
|
|
|
|
|
|
|
|
|
|
|
Professionally Marketed by John Ryan
|
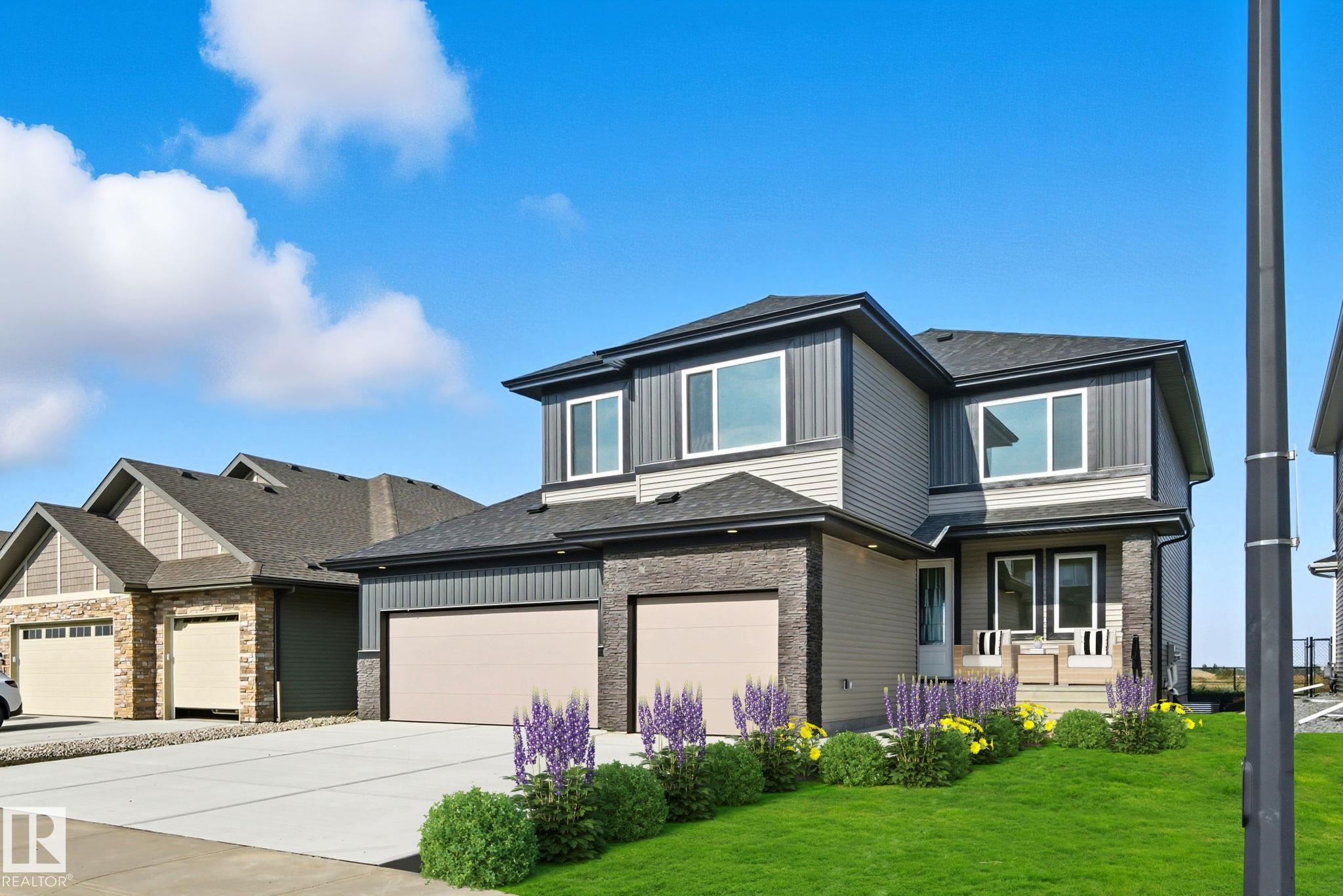
|
|
|
|
|
|
MLS® System #: E4463806
Address: 2006 GENESIS Lane
Size: 2723 sq. ft.
|
|
|
Executive family living in Stony Plain's most prestigious subdivision! This brand new 2700 sq ft PLUS fully finished basement 2-storey is the perfect place to call home. Open concept main floor with beautiful white kitchen, quartz countertops & huge pantry. Appliance allowance included. Great dining area to host family & friends! Massive living room with towering ceilings, loads of windows & electric fireplace. Front den is perfect home office! Upstairs master suite features tons of space, 5pc ensuite & large walk in closet! 2 more bedrooms are perfect for kids or guests. UPSTAIRS LAUNDRY! Fully finished basement features massive rec room with wet bar, perfect for a home movie night with a great spot for a pool table too! 4th bedroom too! Triple attached garage is fully insulated! Great location backing onto a greenspace & walking path. Close to restaurants & shopping. some photos are virtually staged
|
|
|
|
|
|
|
|
|
|
|
|
|
|
|
|
|
|
|
|
Graydon Hill
2 Storey
|
$749,900
|
|
|
|
|
|
|
|
|
|
|
|
|
|
|
Professionally Marketed by John Ryan
|
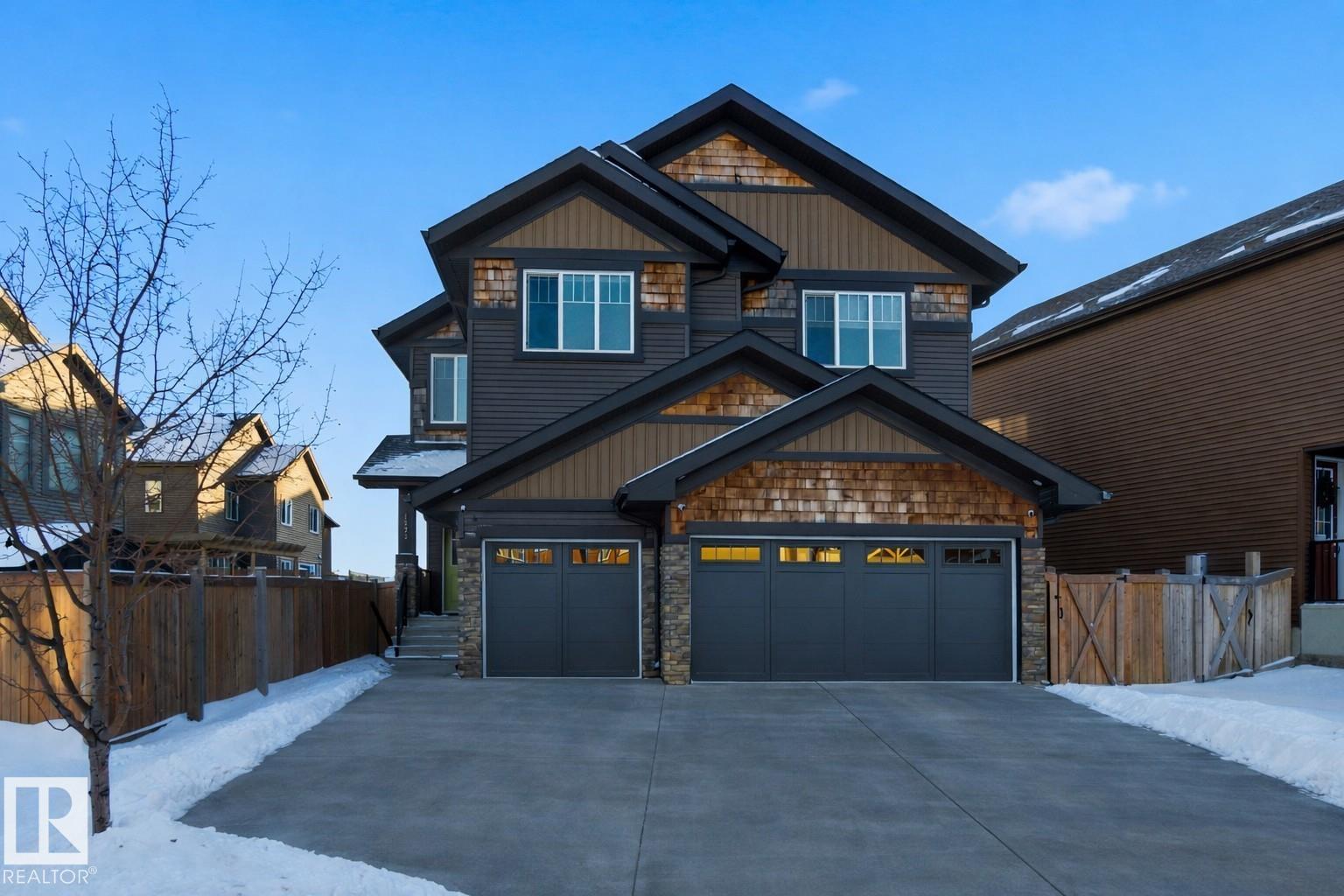
|
|
|
|
|
|
MLS® System #: E4472987
Address: 1333 GRAYDON HILL Way
Size: 2368 sq. ft.
|
|
|
The perfect place to call home in south Edmonton's Graydon Hill! Feel at ease the moment you walk into this beautiful 2-storey. The open-concept main floor features a spacious living room with a soaring 18' ceiling. The kitchen offers excellent storage with updated cabinets, modern appliances, & a walk-through pantry. The bright dining area has plenty of room to host family & friends. A main floor office makes working from home a breeze. Upstairs, a great bonus room gives the kids space to play or game. The primary bedroom easily fits furniture & includes a gorgeous 5-piece ensuite & walk-in closet. Two additional bedrooms are a great size for kids or guests. Upstairs laundry! The fully finished basement features a huge wet bar. Plus the perfect home theatre area for movie night, a great games area or home gym. The heated, insulated triple attached garage is a standout feature. Large south-facing deck; the perfect sunny spot to relax in summer. Fully fenced yard! Quick access to the Henday & Highway 2!
|
|
|
|
|
|
|
|
|
|
|
|
|
|
|
|
|
|
|
|
Rural Parkland County
1 and Half Storey
|
$649,900
|
|
|
|
|
|
|
|
|
|
|
|
|
|
|
Professionally Marketed by John Ryan
|
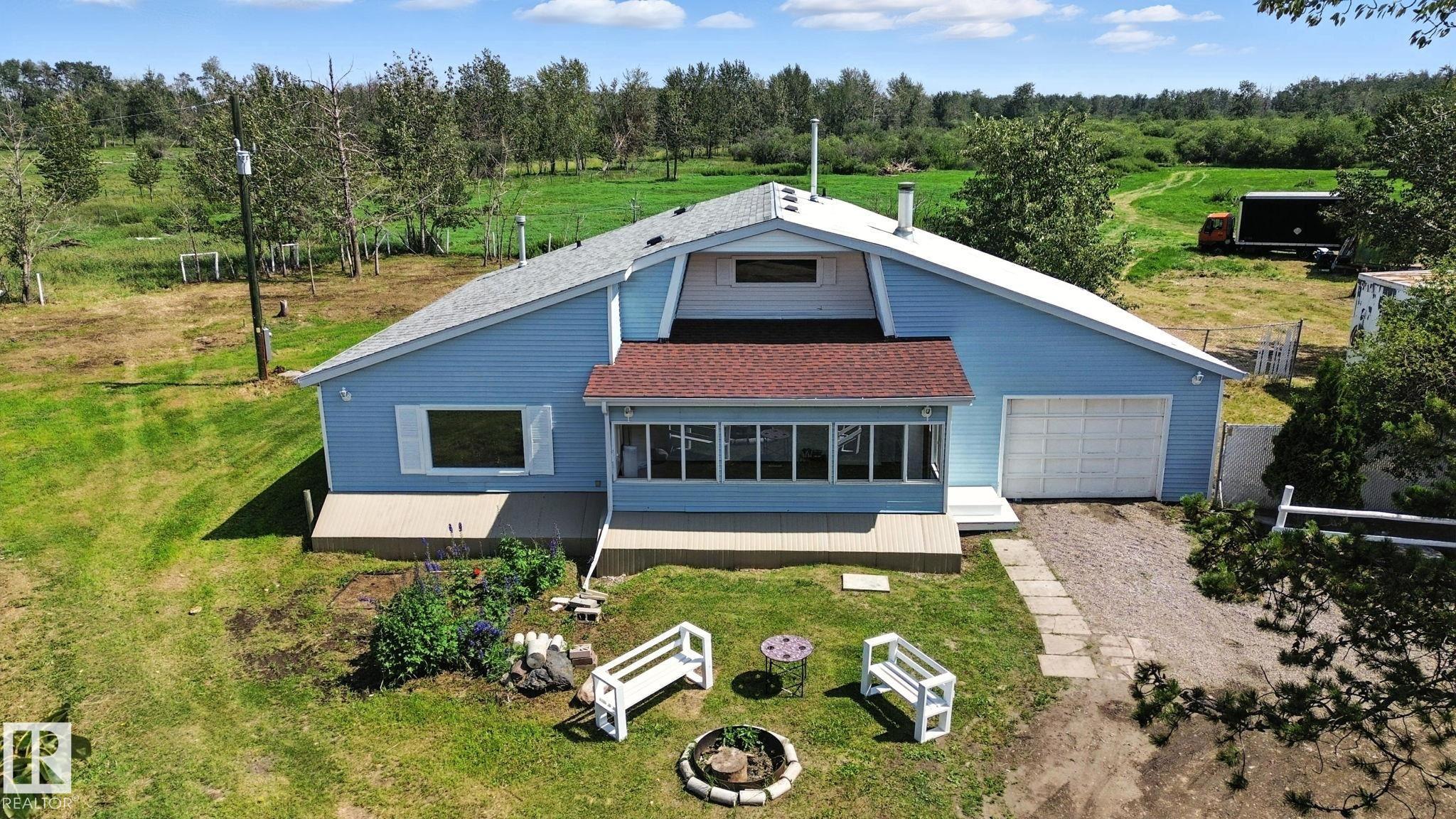
|
|
|
|
|
|
MLS® System #: E4456855
Address: 51019 RGE ROAD 273
Size: 2056 sq. ft.
|
 |
3 |
 |
2 |
|
|
Amazing parcel with an updated home just 12 minutes south of Spruce Grove. Just over 31 acres of beautiful rolling land. It's fenced and cross fenced. Bordering a creek to the north, there is water for animals and plenty of building sites if you want to build your dream home in the future. Or a spot for a shop or barn or whatever else you dream up! The current home has been nicely renovated over the past few months. New furnace, new flooring, new paint and other upgrades. Large, heated front porch, perfect for summer evenings without the bugs! Living room features a wood fireplace & loft. Big dining area can expand to host family and friends. Very functional kitchen with lots of natural light. 3 bedrooms all on the main level along with 2 full bathrooms. There's even a loft area for a kids play place, home office or a quiet get away. Pavement all the way from Spruce Grove!!!
|
|
|
|
|
|
|
|
|
|
|
|
|
|
|
|
|
|
|
|
Fenwyck
2 Storey
|
$585,000
|
|
|
|
|
|
|
|
|
|
|
|
|
|
|
Professionally Marketed by John Ryan
|
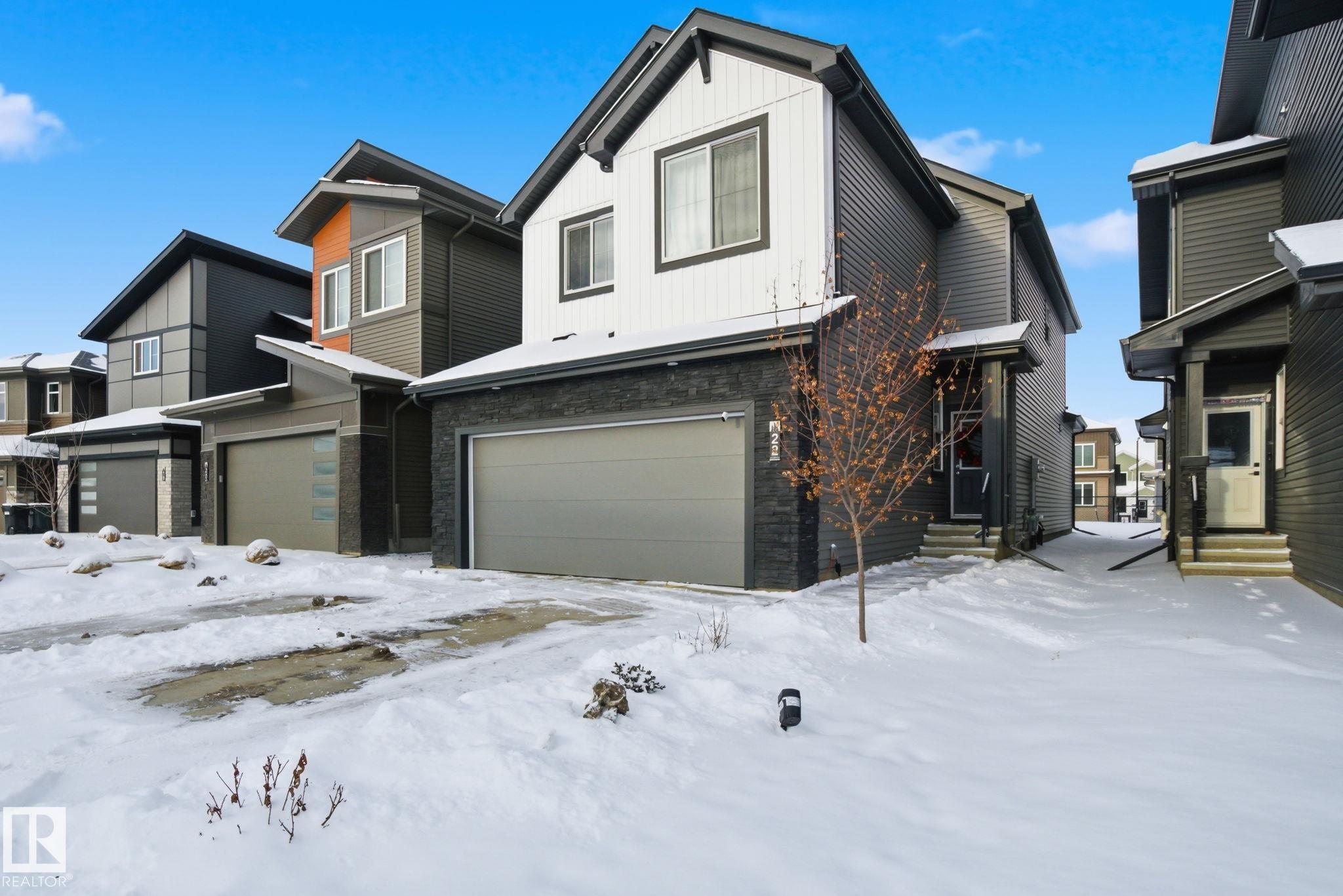
|
|
|
|
|
|
MLS® System #: E4472988
Address: 22 KIWYCK Link
Size: 2056 sq. ft.
|
|
|
Great New 2-Storey Family home backing onto a walking path in one of Spruce Grove's fastest growing communities! This 2000 sq ft home features 4 bedrooms, 3 full bathrooms & loads of great features! Open concept main floor with large open to above living room with tons of natural light. Kitchen is a great size with a HUGE pantry and quartz countertops. Dining area is perfect for hosting family & friends! Main floor bedroom makes a great den or bedroom space & there's a full 3pc bath too. Upstairs you'll find a large bonus room, ideal spot to watch a hockey game! Master suite has plenty of furniture space, a 5pc ensuite & walk in closet! 2 more bedrooms, great for kids or guests. UPSTAIRS LAUNDRY! Basement is unfinished and ready for future development. Double attached garage. Great deck to enjoy on warm evenings and the landscaping is already done too! Lot backs onto a walking path for some extra separation from neighbours. Close to shopping and parks too!
|
|
|
|
|
|
|
|
|
|
|
|
|
|
|
|
|
|
|
|
South Creek
2 Storey
|
$429,900
|
|
|
|
|
|
|
|
|
|
|
|
|
|
|
Professionally Marketed by John Ryan
|
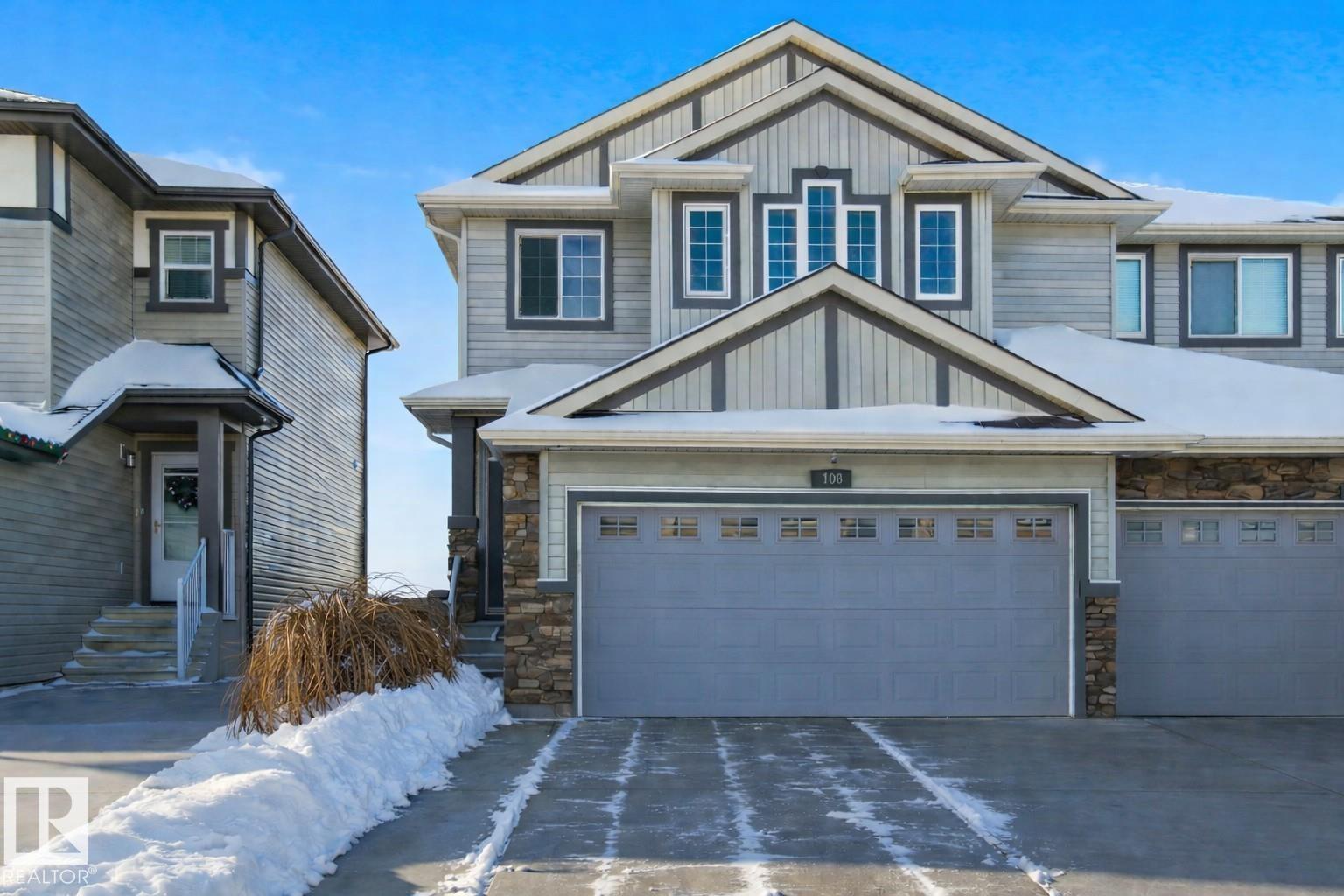
|
|
|
|
|
|
MLS® System #: E4473257
Address: 108 SOUTH CREEK Wynd
Size: 1647 sq. ft.
|
|
|
Feel at home the moment you walk in the door of this fully finished 2 storey in Stony Plain's Southcreek subdivision. NO REAR NEIGHBOURS! Large open floorplan with big living room with tons of natural light. Kitchen has a corner pantry and a nice island for people to congregate around. Dining area is perfect for hosting family and friends. MAIN FLOOR LAUNDRY! Head upstairs and you'll find a great bonus room; ideal for watching a movie! Large master suite with vaulted ceilings, a large walk in closet and 4pc ensuite. 2 more bedrooms are great for kids, guests or a home office. Basement is fully developed with a large rec room and another bathroom. Central A/C. Double attached garage keeps the snow off the vehicles! West facing backyard is fully landscaped and even has extra storage with a shed. Farm field behind gives you plenty of views. Quiet cul-de-sac with great neighbours!
|
|
|
|
|
|
|
|
|
|
|
|
|
|
|
|
|
|
|
|
High Park_STPL
Single Level Apartment
|
$299,900
|
|
|
|
|
|
|
|
|
|
|
|
|
|
|
Professionally Marketed by John Ryan
|
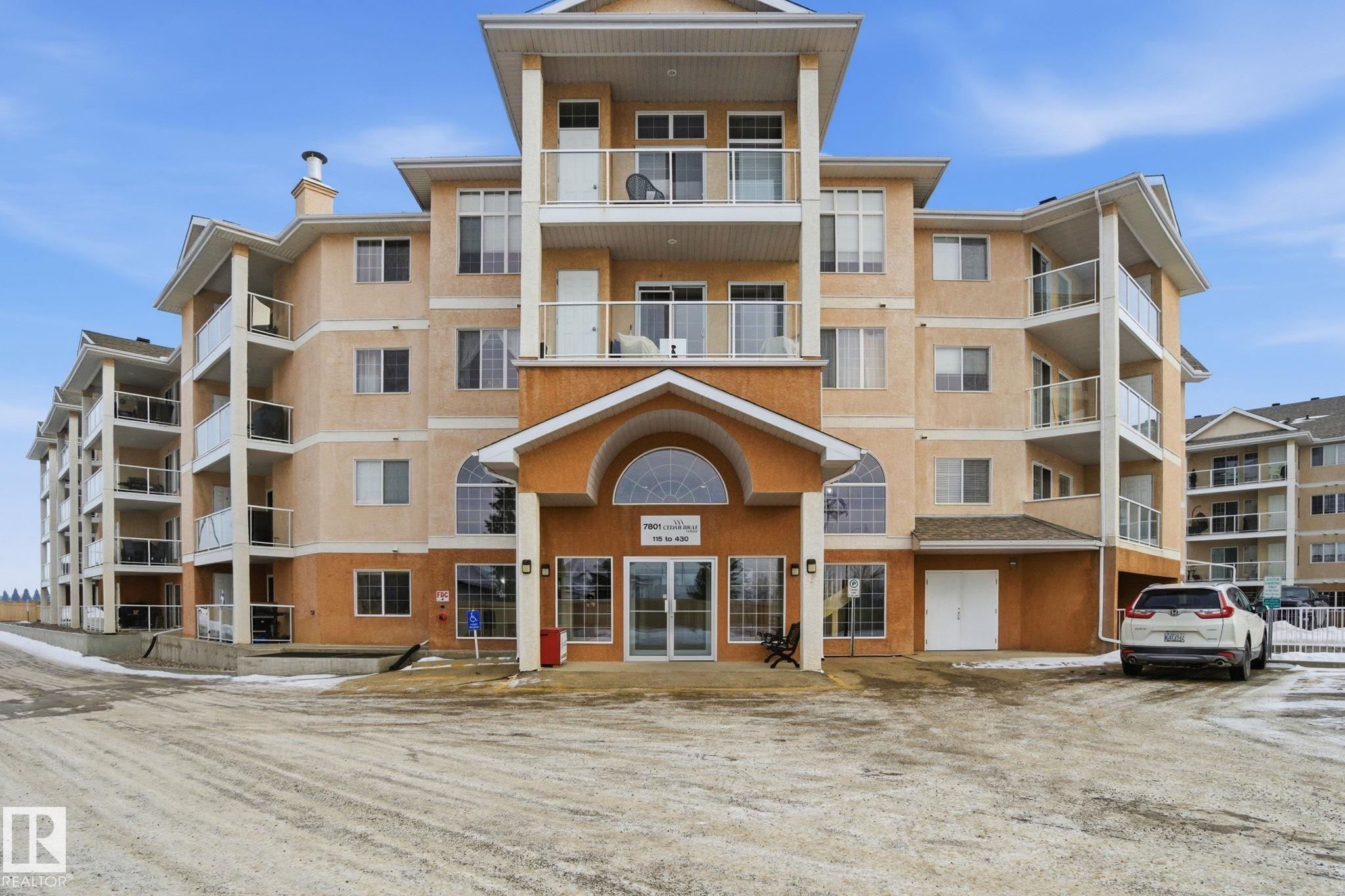
|
|
|
|
|
|
MLS® System #: E4472030
Address: 320 7801 GOLF COURSE Road
Size: 1076 sq. ft.
|
|
|
Live the relaxed & easy life here in Stony Plain!!! 35+ age restriction in this 2 bedroom, 2 bathroom condo is over 1000 sq ft. Beautiful 3rd floor CORNER unit with wrap around balcony! Great location with views onto the farm fields surrounding this complex. Loads of renovations here! Great kitchen with tons of space. Updated appliances, cabinets, counter tops, under cabinet lighting and more! Bright living room with plenty of windows & corner fireplace to cozy around on a winter evening! Master bedroom is a great space with separate entrance to the balcony. Walk in closet & 3pc ensuite. 2nd bedroom is perfect for guests or a home office. Additional 4pc bathroom! UNDERGROUND PARKING with bonus storage cage! Tons of social opportunities in this close community with rec room, gym equipment, social spaces, amenities building! Close to golf and walking paths!!!
|
|
|
|
|
|
|
|
|
|
|
|
|
|
|
|
|
|
|
|
Spruce Ridge
Single Level Apartment
|
$219,800
|
|
|
|
|
|
|
|
|
|
|
|
|
|
|
Professionally Marketed by John Ryan
|
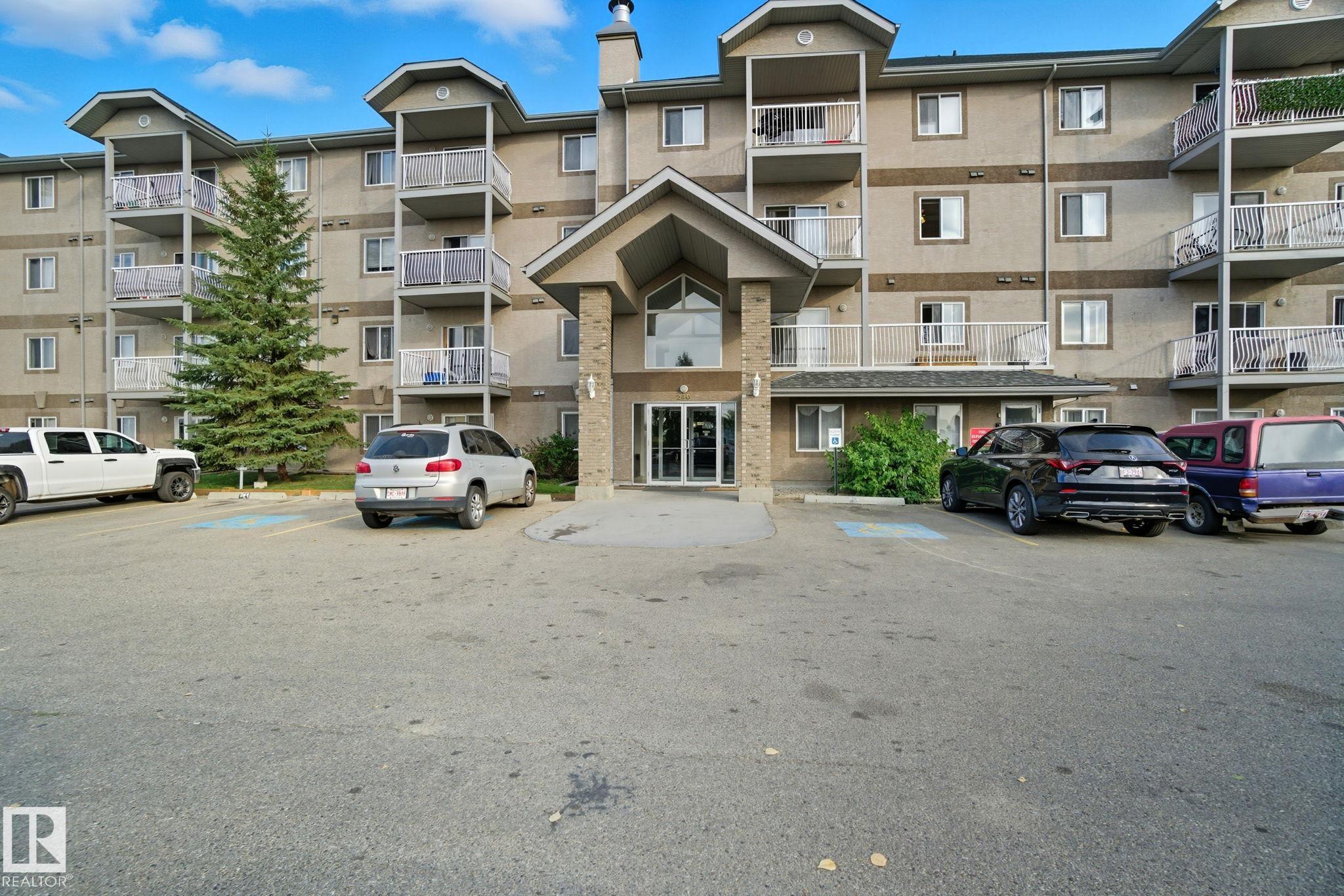
|
|
|
|
|
|
MLS® System #: E4472211
Address: 417 240 SPRUCE RIDGE Road
Size: 1001 sq. ft.
|
|
|
Stop renting and get into home ownership in one of the nicest condo units in Spruce Grove. This TOP FLOOR CORNER unit features 2 bedrooms and 2 bathrooms. Large entry as you walk in the door, space for everyone to get off coats and shoes. Open floorplan. Very functional kitchen with good storage and even comes with movable island! Great dining area can fit all shapes & sizes of table. Big living room has tons of natural light with both east & south facing windows. Master bedroom has tons of room for furniture! Walk through closet & 4pc ensuite! 2nd bedroom is great for a roommate, guests, kids or work from home! 2nd Full bathroom too. INSUITE LAUNDRY with extra storage too. Underground parking to keep the car warm all winter! Great location looking onto park space right next to the Tri Liesure Centre!!! This one is a must see!!!
|
|
|
|
|
|
|
|
|
|
|
|
Copyright 2026 by the REALTORS® Association of Edmonton. All Rights Reserved. Data is deemed reliable but is not guaranteed accurate by the REALTORS® Association of Edmonton. Data was last updated February 14, 2026, 1:08 am. |
|




