|
|
Courtesy of Hawryluk Travis of RE/MAX PREFERRED CHOICE
|
|
|
|
|
|
|
|
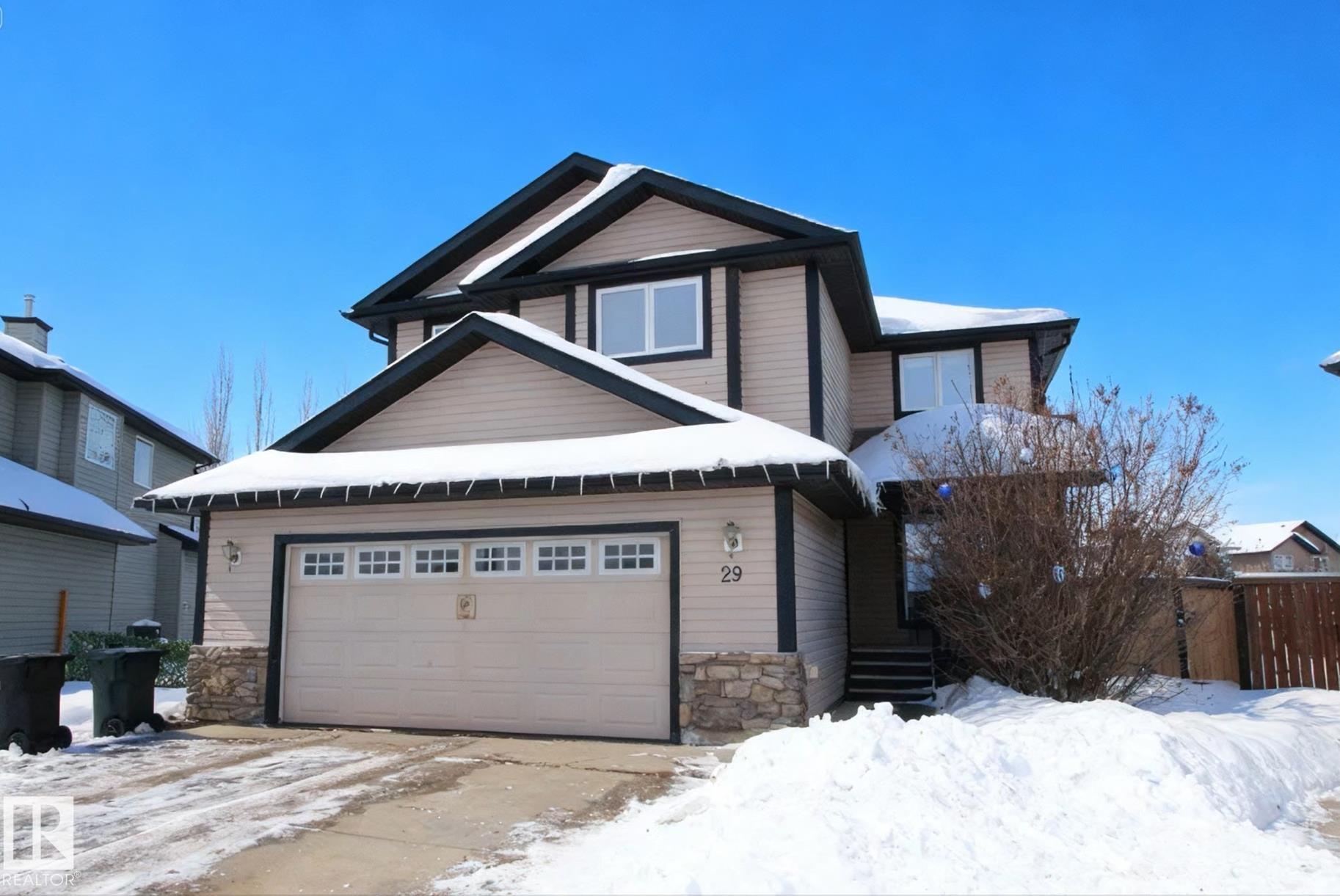 |
|
|
|
|
|
|
|
|
|
What better place to go home to this winter than this warm and spacious two-storey. Tucked into a quiet cul-de-sac near schools and parks, it offers over 2400+ sq ft of family-focused space ...
View Full Comments
|
|
|
|
|
|
Courtesy of Maskell Bob of Royal Lepage Arteam Realty
|
|
|
|
|
|
|
|
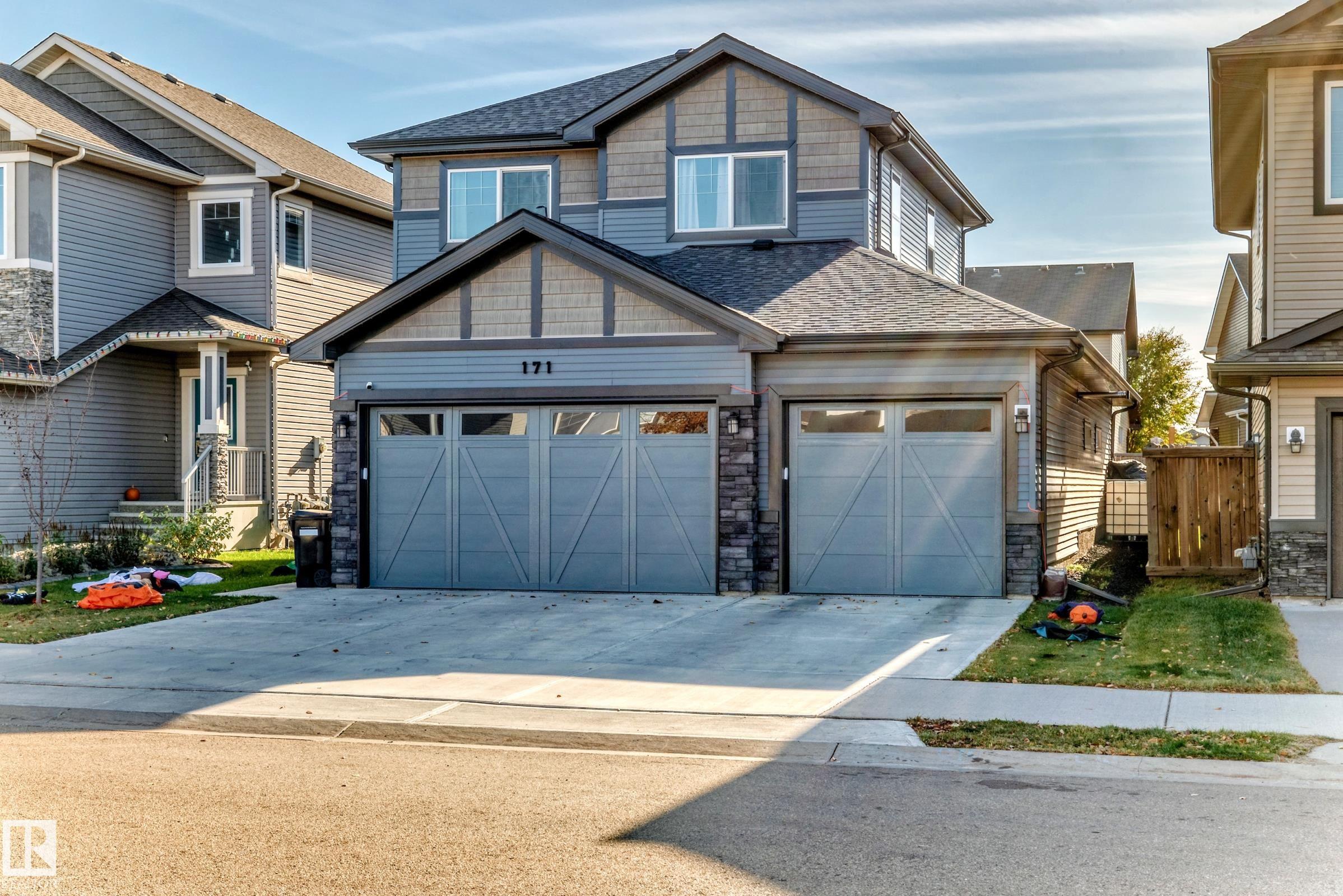 |
|
|
|
|
MLS® System #: E4463228
Address: 171 HARVEST RIDGE Drive
Size: 1663 sq. ft.
Days on Website:
ACCESS Days on Website
|
|
|
|
|
|
|
|
|
|
|
Alquinn Custom built home 2225 square feet of living area & Oversize Garage This garage could fit up to 5 cars! This drive thru garage, has epoxy flooring, heater, rear garage door, back...
View Full Comments
|
|
|
|
|
|
Courtesy of Turgeon Jill of One Percent Realty
|
|
|
|
|
|
|
|
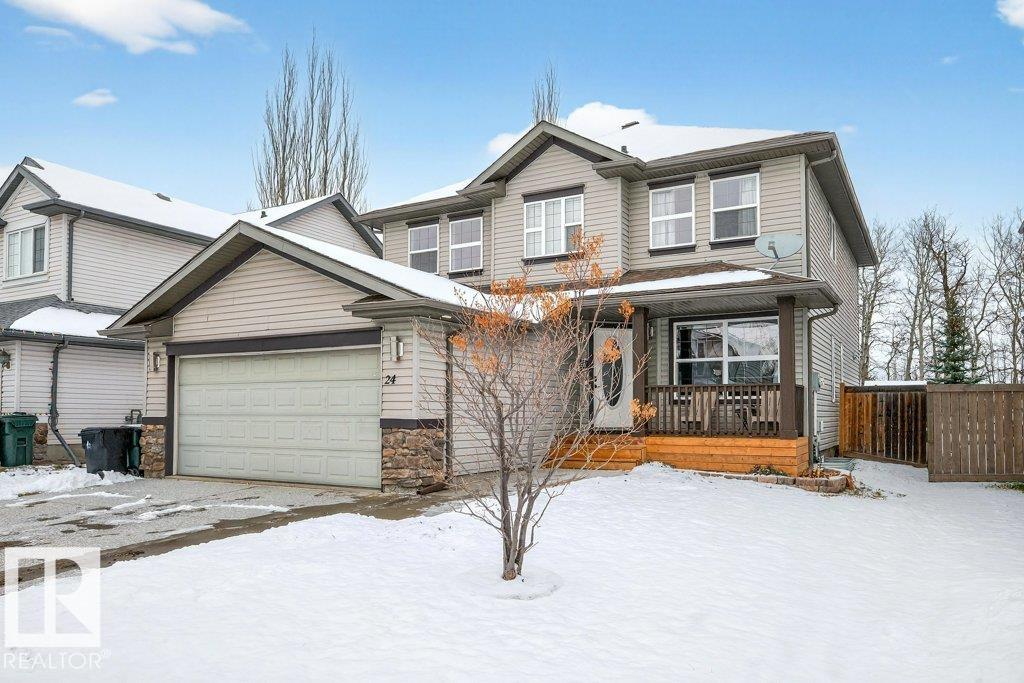 |
|
|
|
|
|
|
|
|
|
Are you looking for a 4 to 5-bedroom home? This one is on beautiful Hickory Trail in Spruce Grove, backing onto trees & a walking path, close to the Tri Leisure, schools, restaurants, and sh...
View Full Comments
|
|
|
|
|
|
Courtesy of Statt James of MaxWell Devonshire Realty
|
|
|
|
|
|
|
|
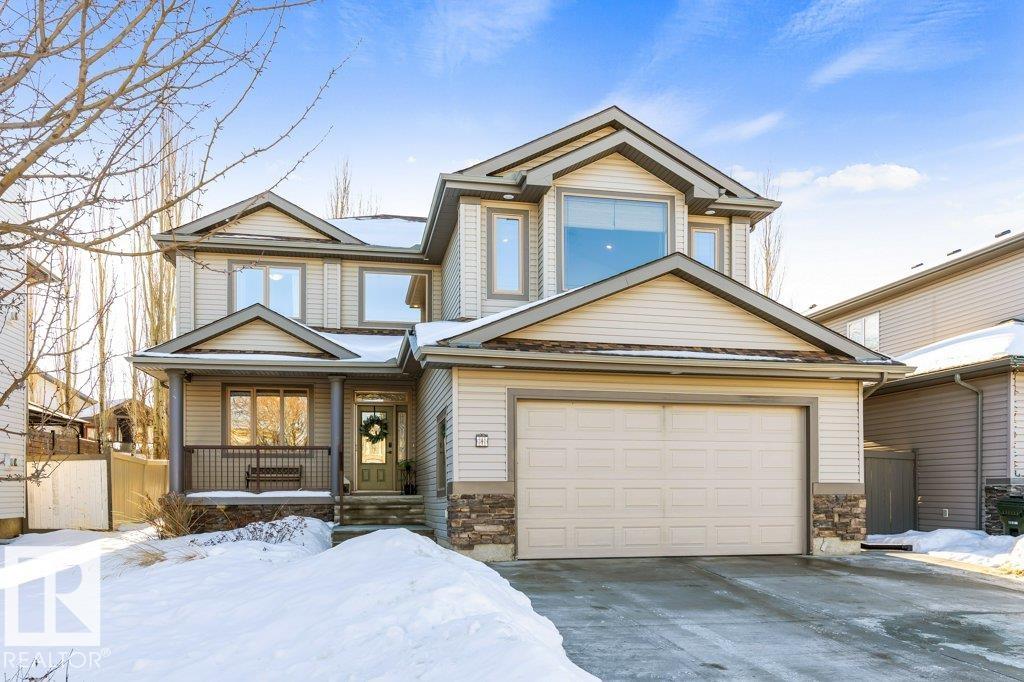 |
|
|
|
|
MLS® System #: E4470548
Address: 31 DEER PARK Point(e)
Size: 2574 sq. ft.
Days on Website:
ACCESS Days on Website
|
|
|
|
|
|
|
|
|
|
|
OVER 3600 sqft! FULLY FINISHED & NICELY UPDATED home on HUGE lot (777 m2) in DEER PARK! One of SG's most desirable neighbourhoods! Located in a quiet CUL-DE-SAC! This 5 BEDROOM, 4 BATHROOM h...
View Full Comments
|
|
|
|
|
|
Courtesy of Kondics Ian of RE/MAX PREFERRED CHOICE
|
|
|
|
|
|
|
|
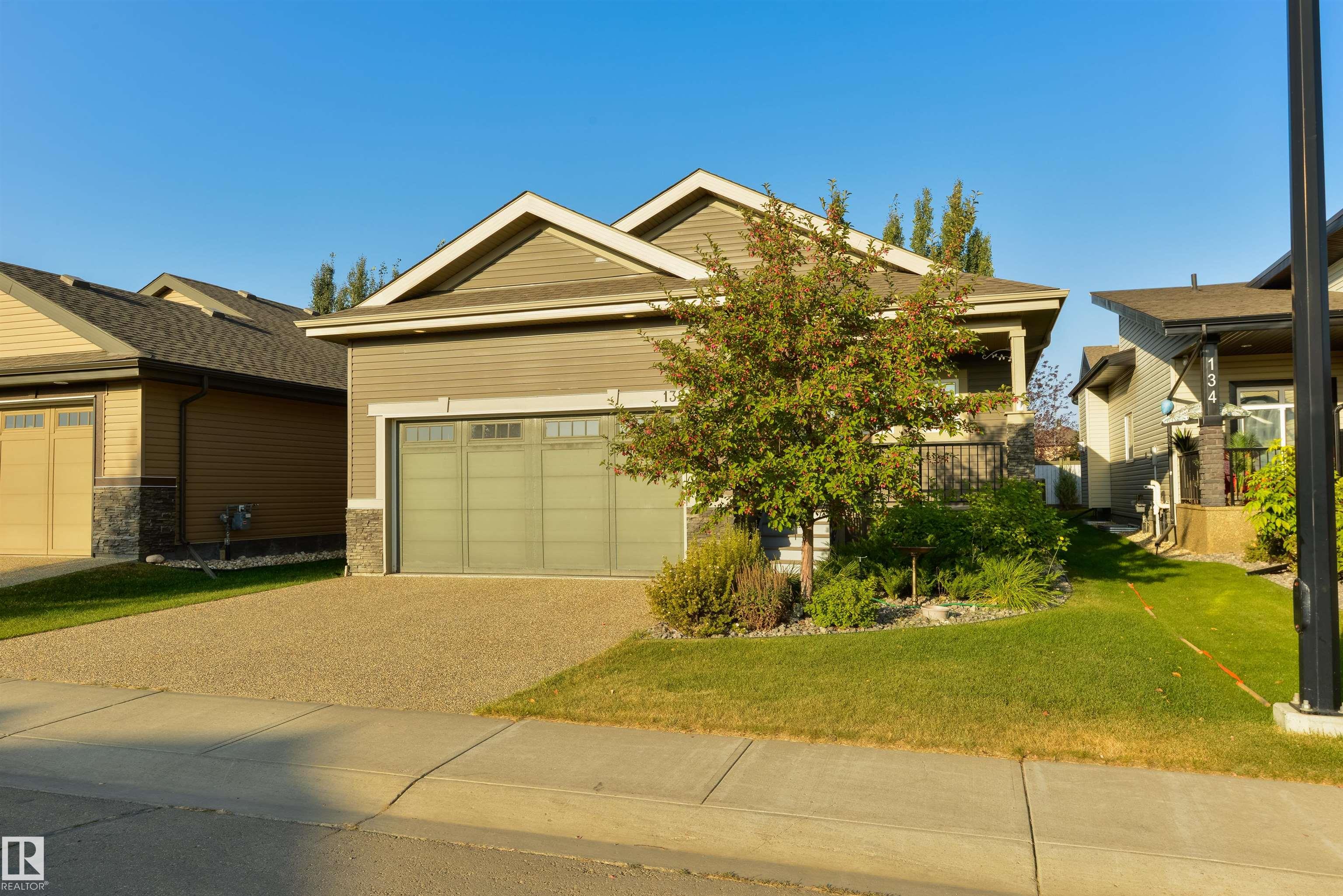 |
|
|
|
|
MLS® System #: E4458769
Address: 132 50 HEATHERGLEN Drive
Size: 1453 sq. ft.
Days on Website:
ACCESS Days on Website
|
|
|
|
|
|
|
|
|
|
|
Heritage Creek is one of the most desired adult-living (55+) retirement communities in the Tri-Area because of its security behind gated walls, and its focus on investing in your lifestyle -...
View Full Comments
|
|
|
|
|
|
Courtesy of Pickering David of Blackmore Real Estate
|
|
|
|
|
|
|
|
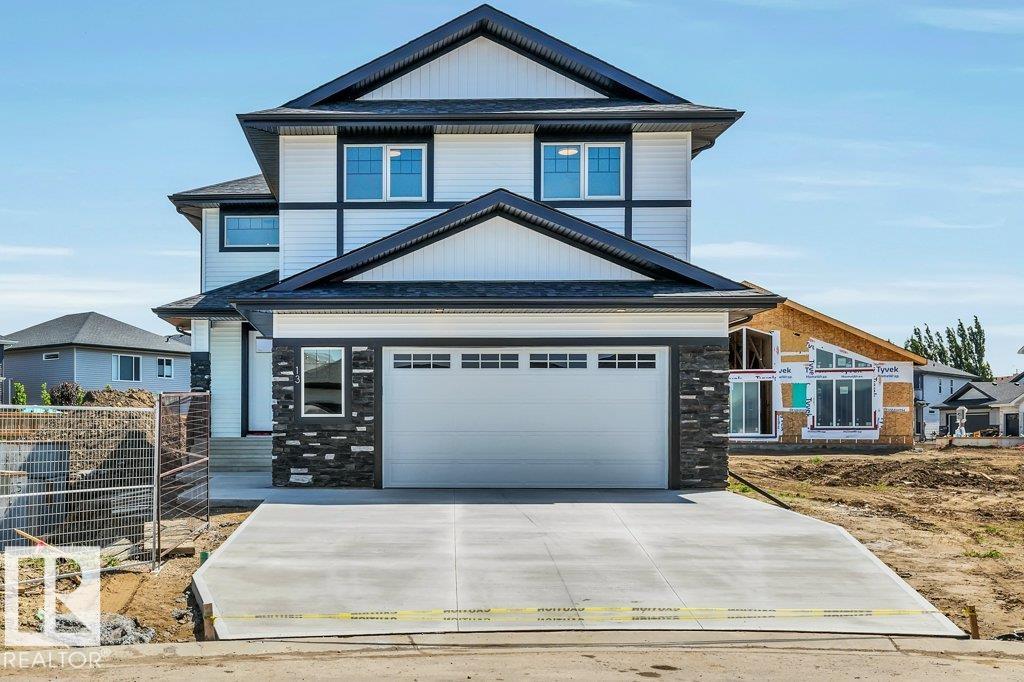 |
|
|
|
|
MLS® System #: E4466838
Address: 13 HILLWOOD Terrace
Size: 2208 sq. ft.
Days on Website:
ACCESS Days on Website
|
|
|
|
|
|
|
|
|
|
|
Immediate possession available -- move in before Christmas! Welcome to this beautifully crafted Stonegate Developments home, where quality and attention to detail shine throughout. From the ...
View Full Comments
|
|
|
|
|
|
Courtesy of MacDonald Nesreen of Century 21 Leading
|
|
|
|
|
|
|
|
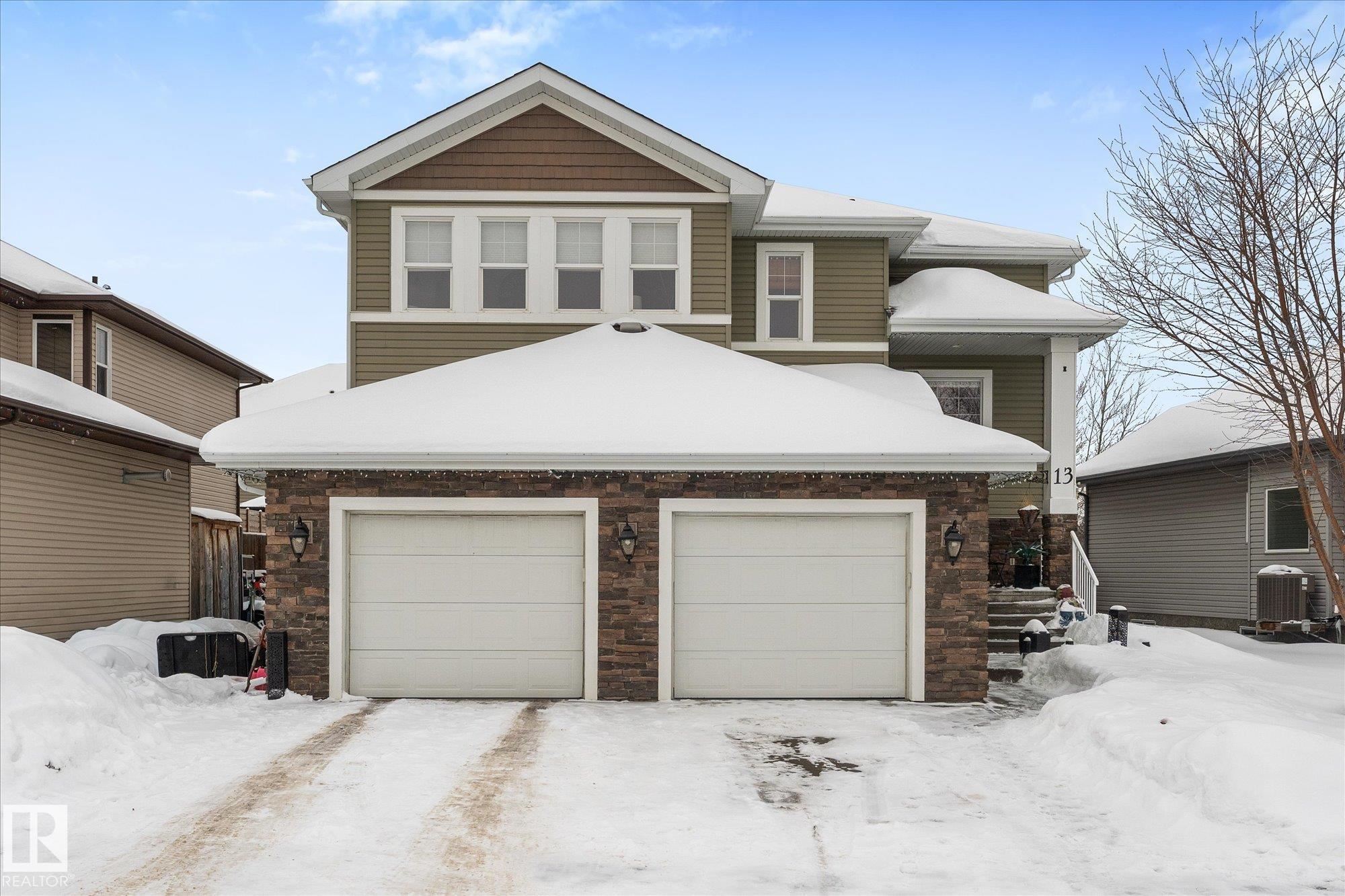 |
|
|
|
|
|
|
|
|
|
Welcome to 13 Heron Link, where sophistication meets comfort and functionality in the desirable community of Harvest Ridge. The flawless kitchen, expansive bonus/family room, and convenient ...
View Full Comments
|
|
|
|
|
|
Courtesy of Oulette Lindsay of Royal LePage Noralta Real Estate
|
|
|
|
|
|
|
|
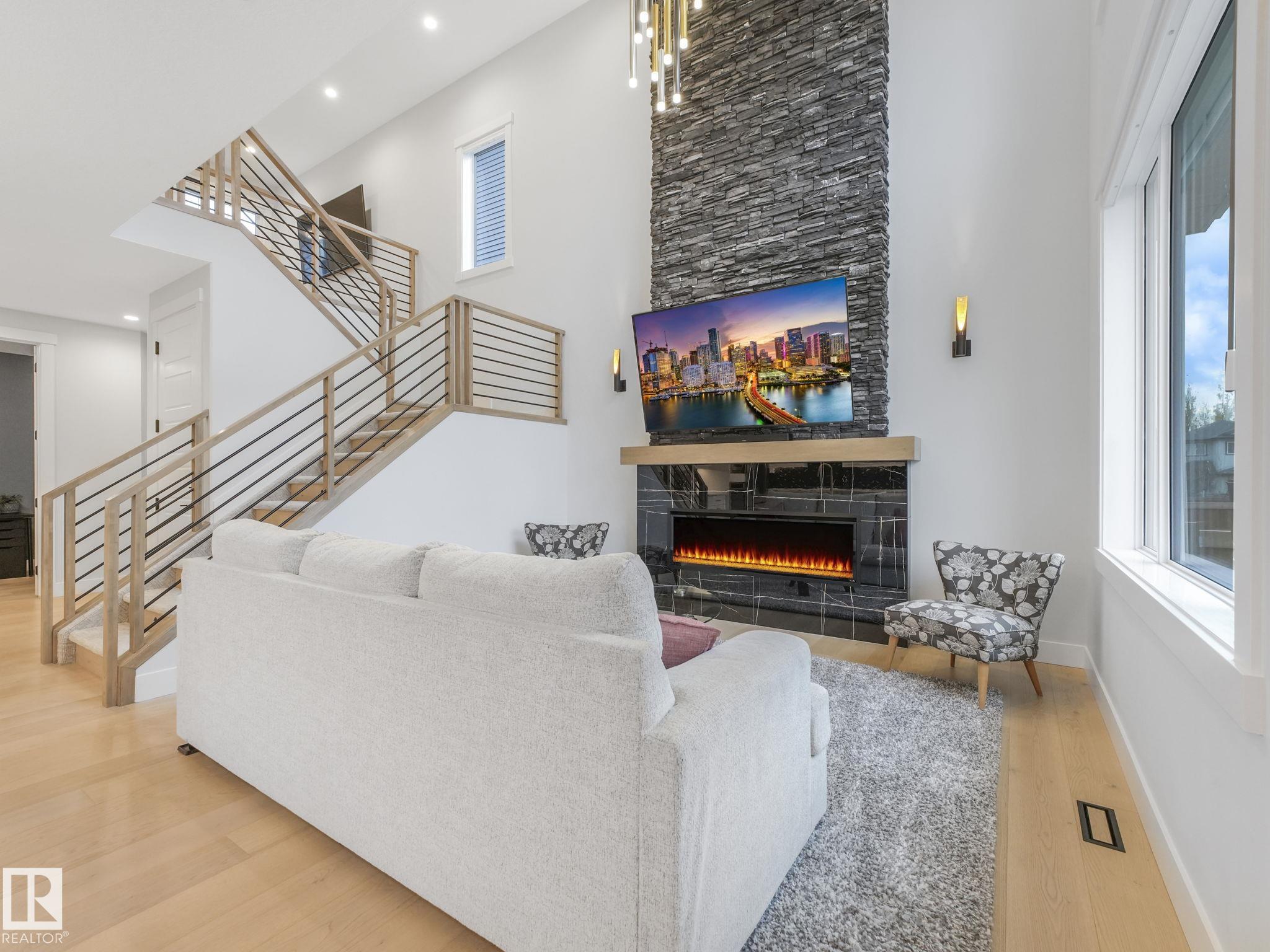 |
|
|
|
|
MLS® System #: E4464165
Address: 53 AUTUMNWOOD Crescent
Size: 2408 sq. ft.
Days on Website:
ACCESS Days on Website
|
|
|
|
|
|
|
|
|
|
|
FULLY FINISHED BASEMENT... AIR CONDITIONING... GARAGE HEATER... TOWERING CEILINGS... CUSTOM BLINDS... MAIN FLOOR OFFICE... DECK and LANDSCAPING COMPLETE... BETTER THAN NEW!! This stunning 2,...
View Full Comments
|
|
|
|
|
|
Courtesy of McGroggan Mark of Royal Lepage Premier Real Estate
|
|
|
|
|
|
|
|
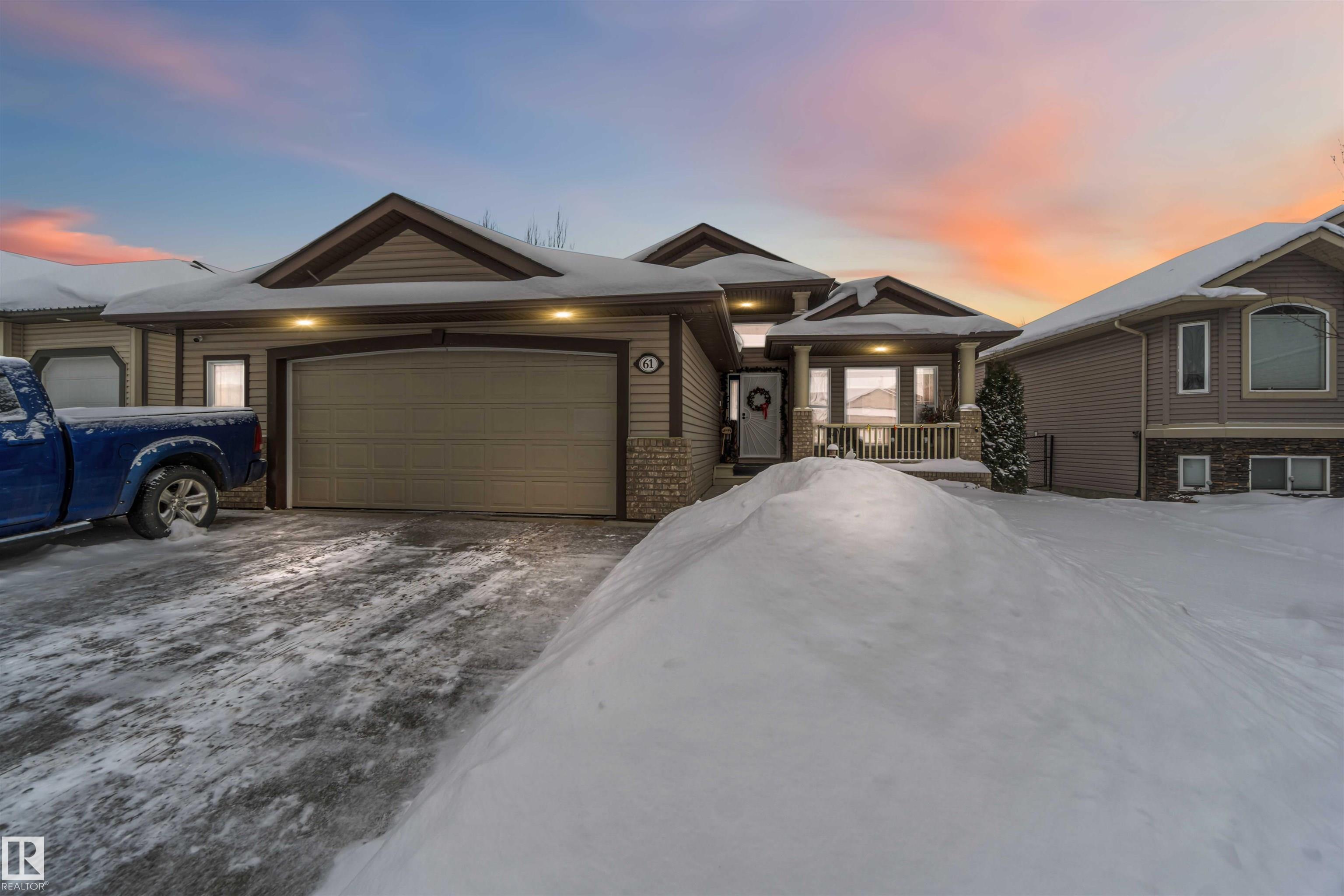 |
|
|
|
|
MLS® System #: E4469037
Address: 61 Linkside Boulevard
Size: 3003 sq. ft.
Days on Website:
ACCESS Days on Website
|
|
|
|
|
|
|
|
|
|
|
This beautiful spacious BUNGALOW in the Linkside subdivision. With over 3000 sq ft total living space, this home has a beautiful west facing deck and an east facing front porch to enjoy the ...
View Full Comments
|
|
|
|
|
|
Courtesy of Kondics Ian of RE/MAX PREFERRED CHOICE
|
|
|
|
|
|
|
|
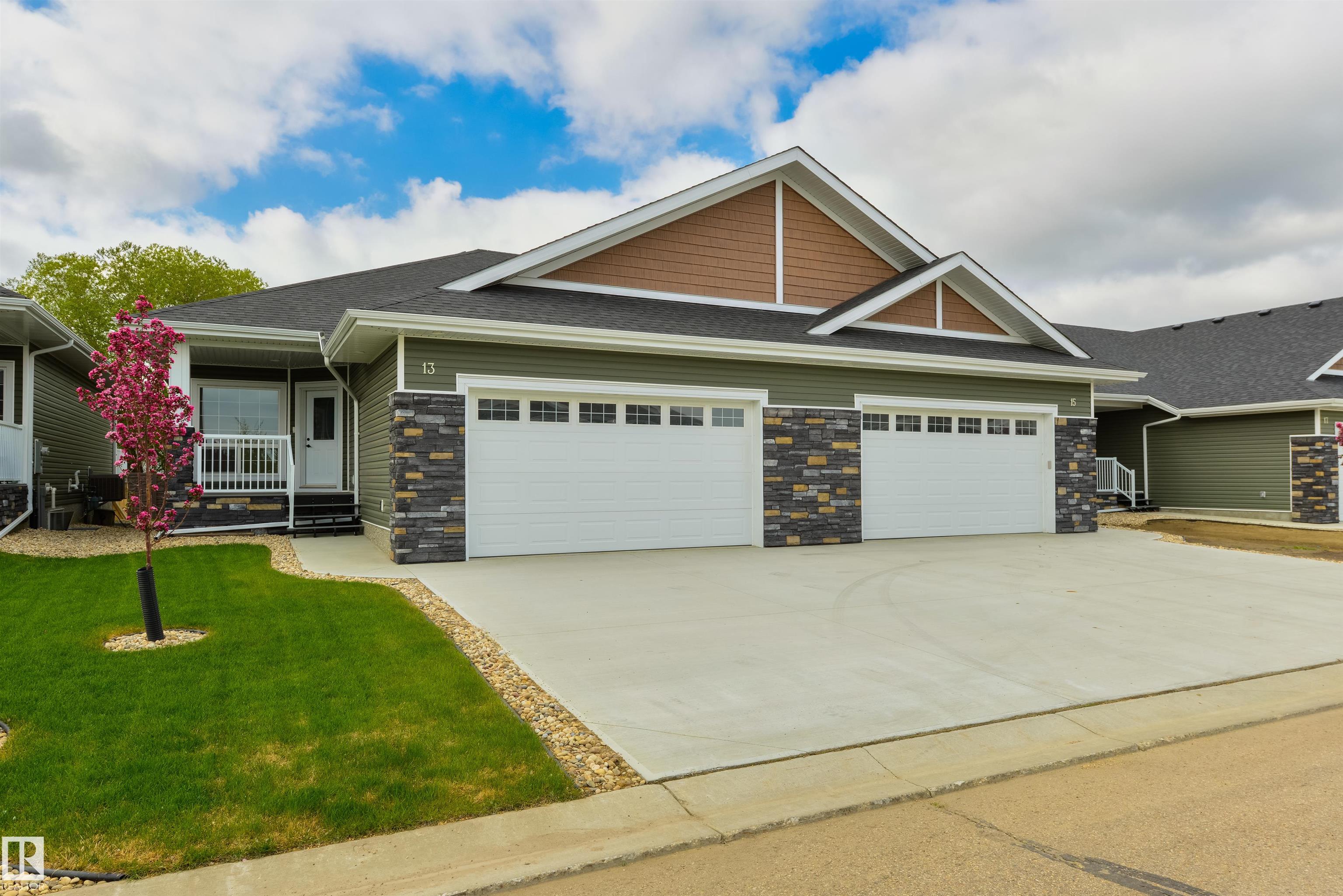 |
|
|
|
|
MLS® System #: E4462927
Address: 13 1005 CALAHOO Road
Size: 1179 sq. ft.
Days on Website:
ACCESS Days on Website
|
|
|
|
|
|
|
|
|
|
|
Own the SHOWHOME!! Situated in the GATED community of Centennial Estates, this bungalow has been beautifully finished to include a covered front porch, 9' ceilings, central A/C, engineered-...
View Full Comments
|
|
|
|
|
|
Courtesy of Kahlon Sandy, Oberoi Mukul of RE/MAX Excellence
|
|
|
|
|
|
|
|
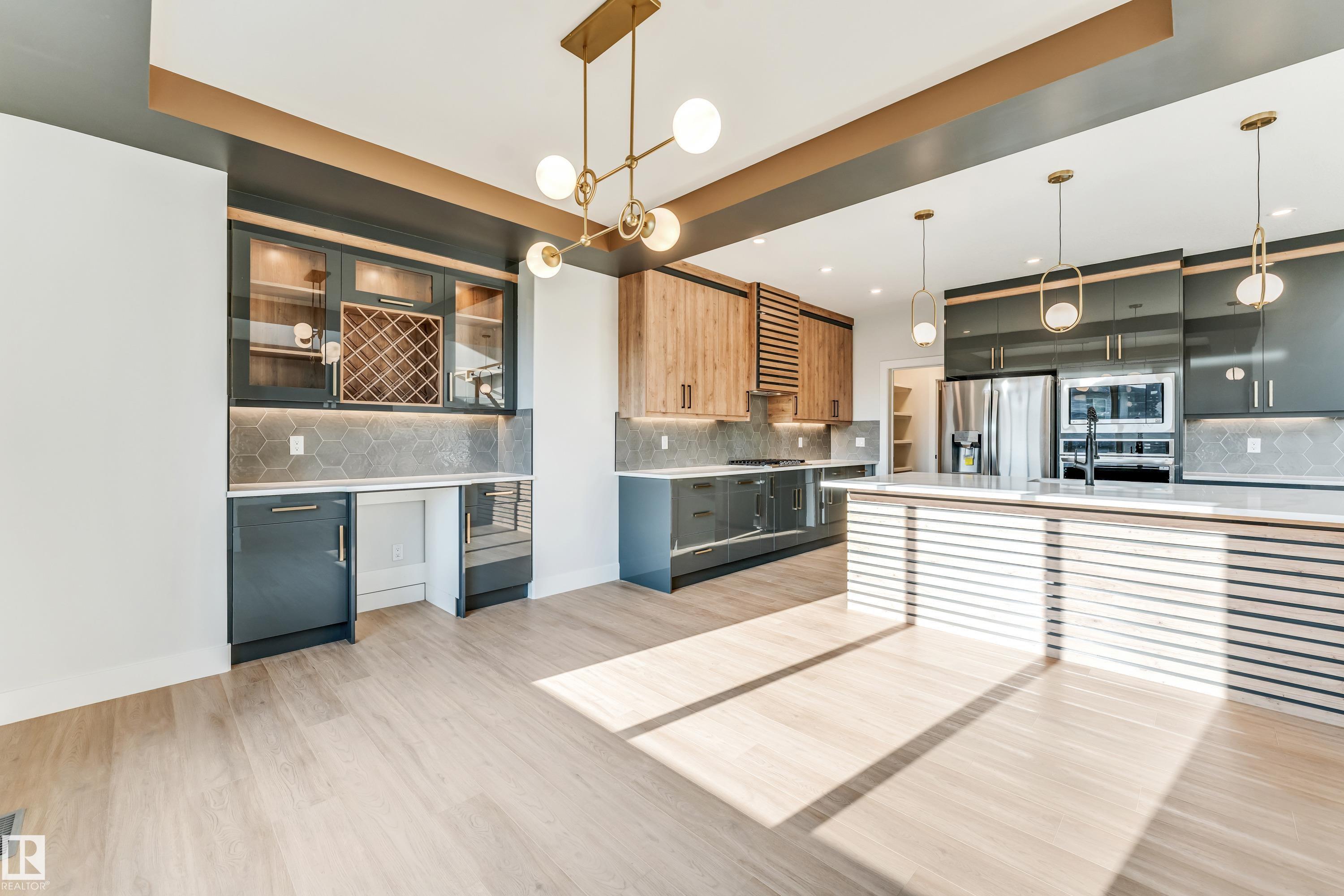 |
|
|
|
|
|
|
|
|
|
Built by Sunnyview Homes, this TRIPLE car garage, 3 bedrooms PLUS den, 3 Full bathrooms, SEPARATE SIDE entrance to the bsmt. The bright, open-concept main floor features a versatile den/bed...
View Full Comments
|
|
|
|
|
|
|
|
|
Courtesy of Scott Heather-Anne of RE/MAX PREFERRED CHOICE
|
|
|
|
|
|
|
|
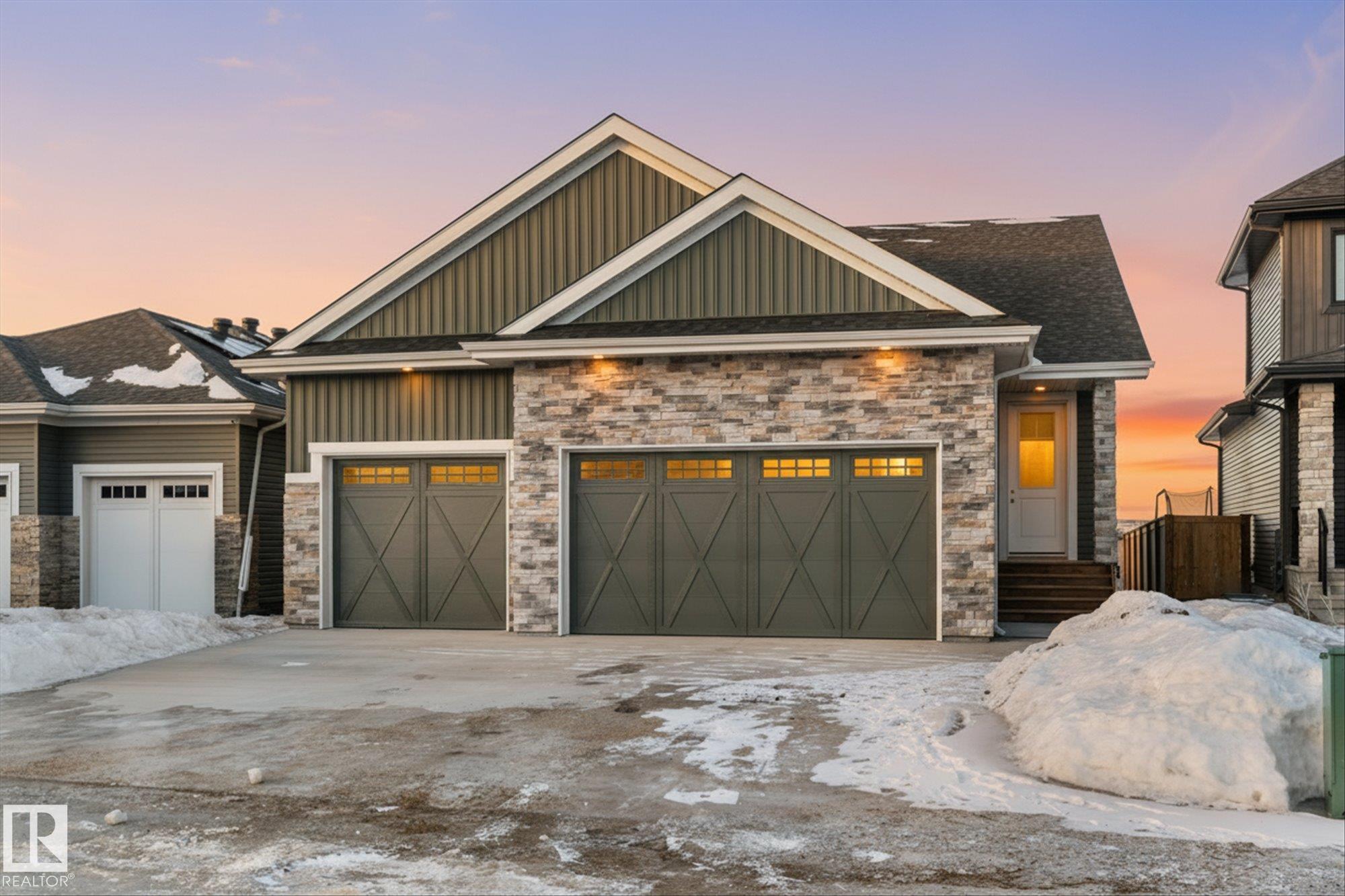 |
|
|
|
|
|
|
|
|
|
Brand new executive bungalow by Southbend Developments in Deer Park, Spruce Grove. This open-concept home features wide LVP flooring, recessed lighting, and a stunning electric fireplace wit...
View Full Comments
|
|
|
|
|
|
Courtesy of Kahlon Sandy, Kahlon Ajay of RE/MAX Excellence
|
|
|
|
|
|
|
|
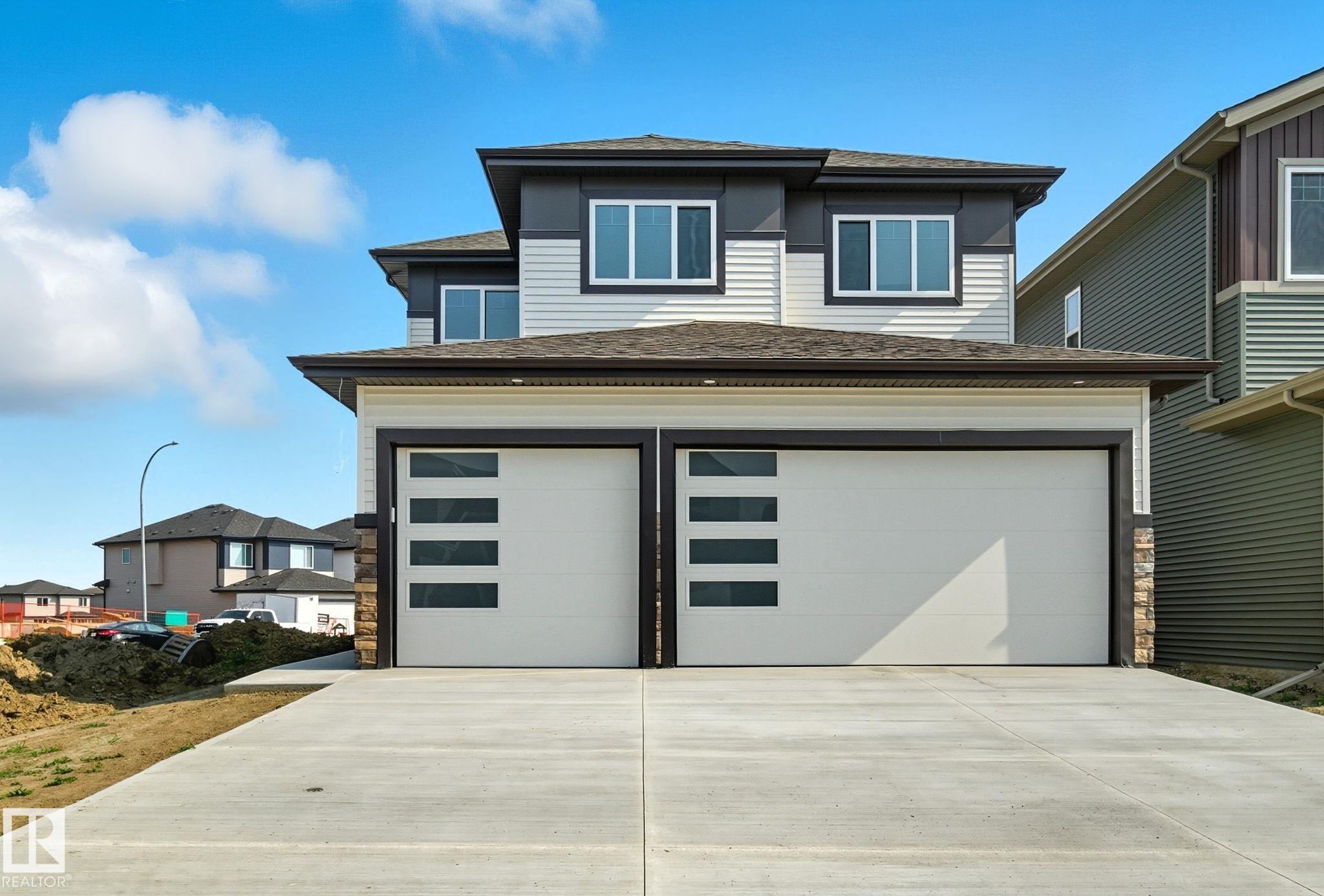 |
|
|
|
|
|
|
|
|
|
Built by Sunnyview Homes. 4 bedrooms and 3 full bathrooms. TRIPLE car garage w/huge driveway. This stunning home offers a main floor bedroom and full bathroom. The spacious open to below gr...
View Full Comments
|
|
|
|
|
|
Courtesy of Keasey Jeffrey of Century 21 Masters
|
|
|
|
|
|
|
|
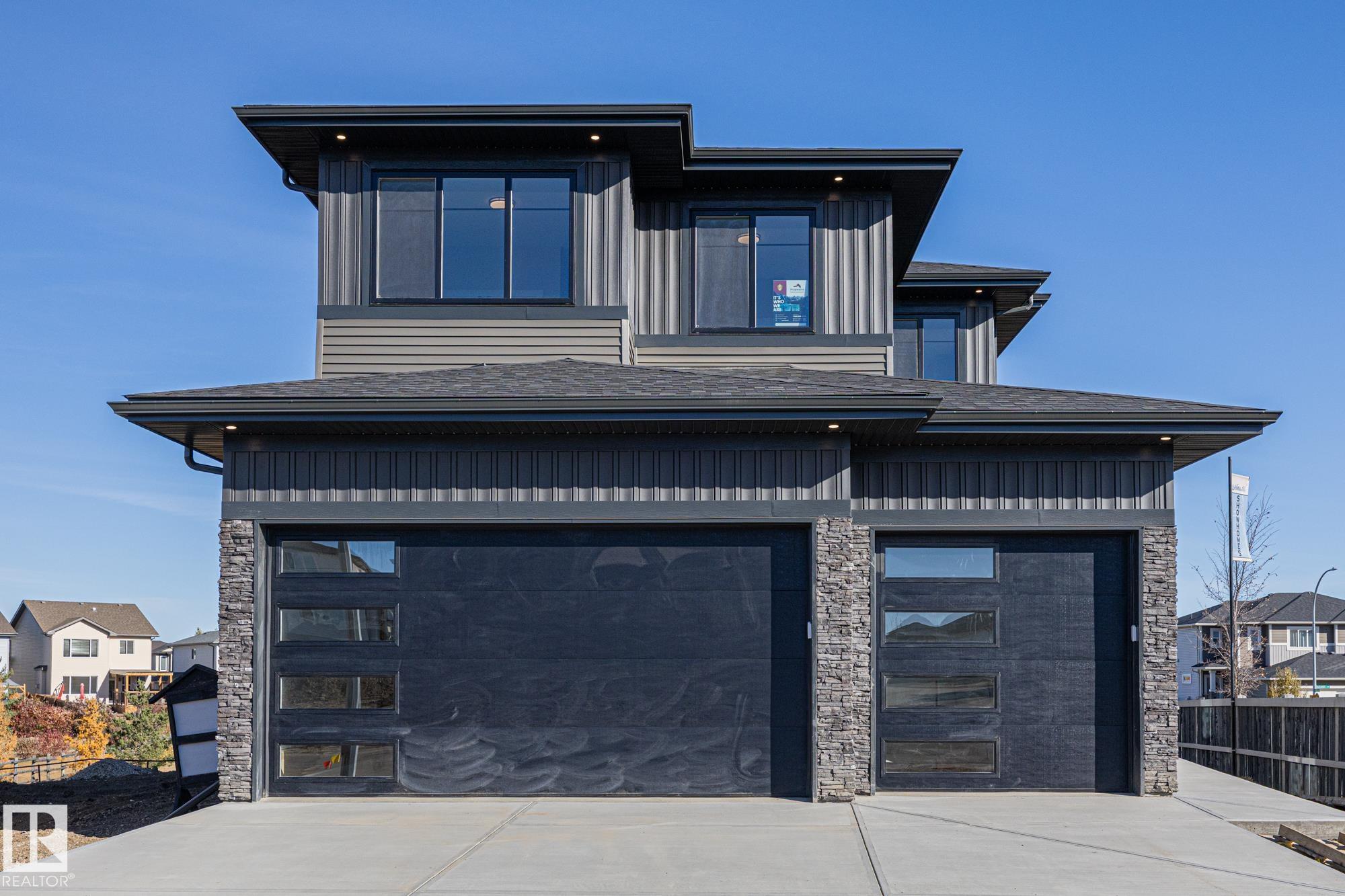 |
|
|
|
|
|
|
|
|
|
BRAND NEW! MOVE IN READY! Craftsman Style Home by Local Builder LCM Construction located in the Hilldowns neighborhood, Spruce Grove! This corner lot 2 story home is over looking the neighbo...
View Full Comments
|
|
|
|
|
|
Courtesy of Sran Gurpreet of Century 21 Smart Realty
|
|
|
|
|
|
|
|
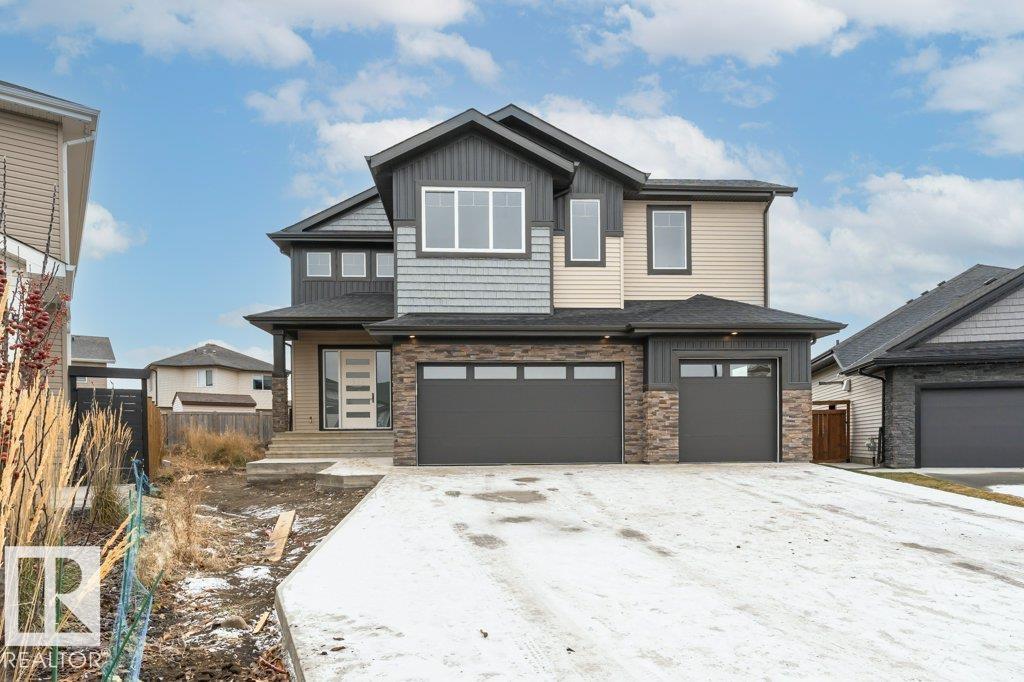 |
|
|
|
|
|
|
|
|
|
Welcome to the prestigious community of Stoneshire! This modern 2,638 sq. ft. home is filled with natural light and sits on an extra-large lot, offering exceptional space and comfort for the...
View Full Comments
|
|
|
|
|
|
Courtesy of Keasey Jeffrey of Century 21 Masters
|
|
|
|
|
|
|
|
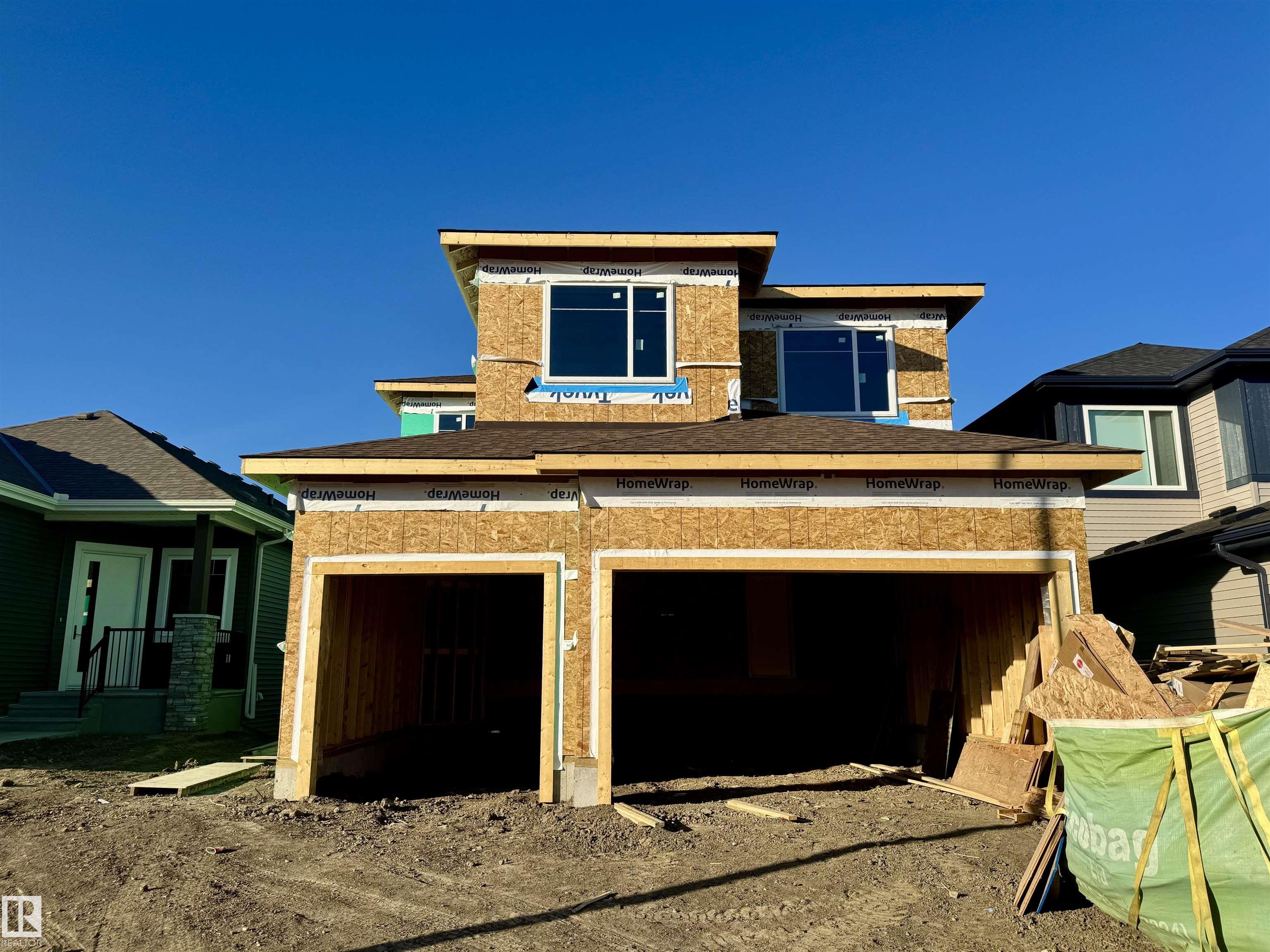 |
|
|
|
|
|
|
|
|
|
BRAND NEW! High-Quality Craftsman-Style Walkout Home by local builder LCM Construction, located in the Hilldowns neighborhood of Spruce Grove! This stunning walkout 2-storey home offers view...
View Full Comments
|
|
|
|
|
|
Courtesy of Kahlon Sandy, Kahlon Ajay of RE/MAX Excellence
|
|
|
|
|
|
|
|
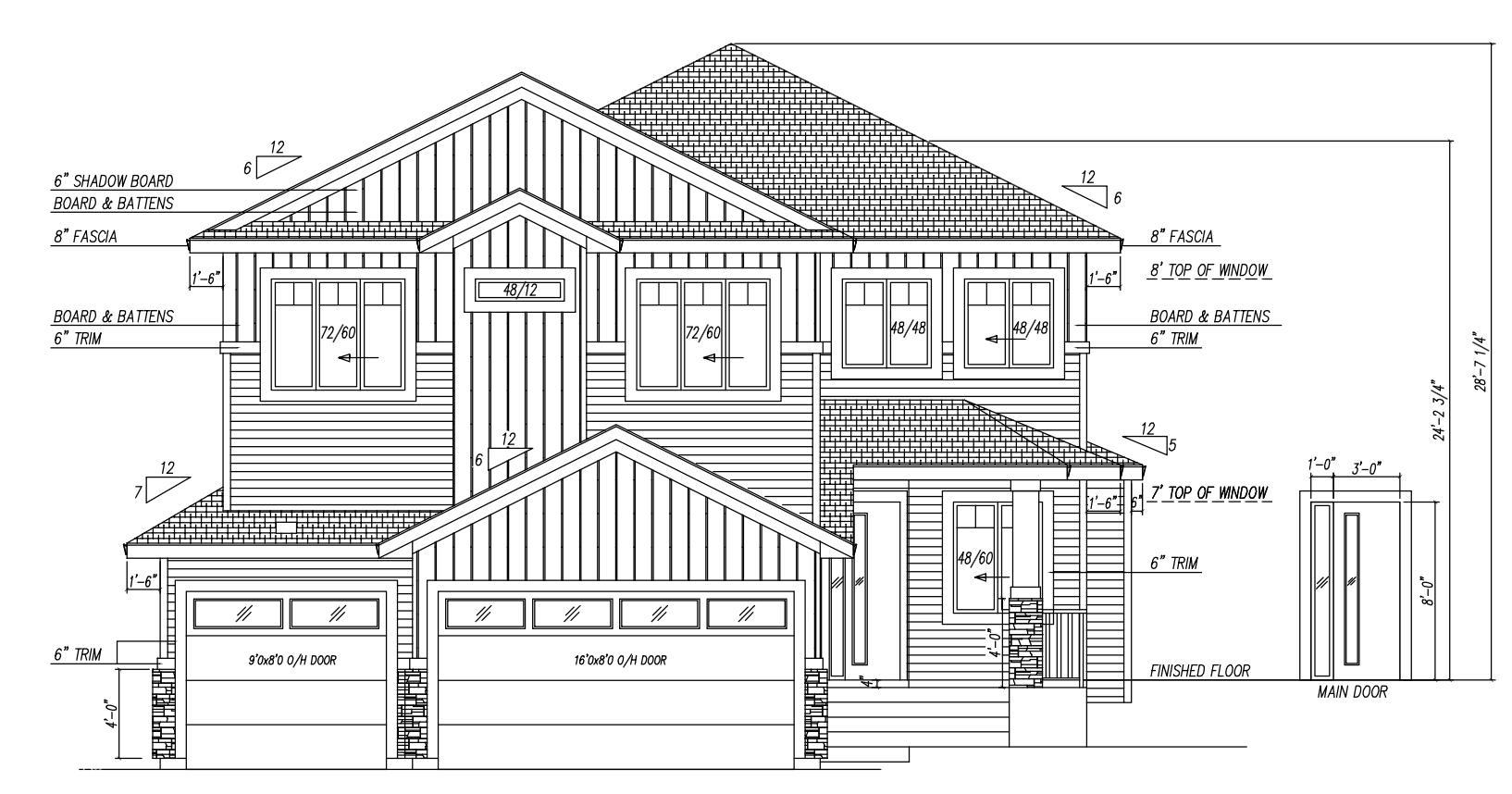 |
|
|
|
|
MLS® System #: E4453880
Address: 11 HILLWOOD Terrace
Size: 2566 sq. ft.
Days on Website:
ACCESS Days on Website
|
|
|
|
|
|
|
|
|
|
|
Built by Sunnyview Homes, the stunning property offers high end finishes throughout. Features include a small veranda at the entryway, TRIPLE car garage with OVERSIZED driveway situated on a...
View Full Comments
|
|
|
|
|
|
Courtesy of Kahlon Sandy, Kahlon Ajay of RE/MAX Excellence
|
|
|
|
|
|
|
|
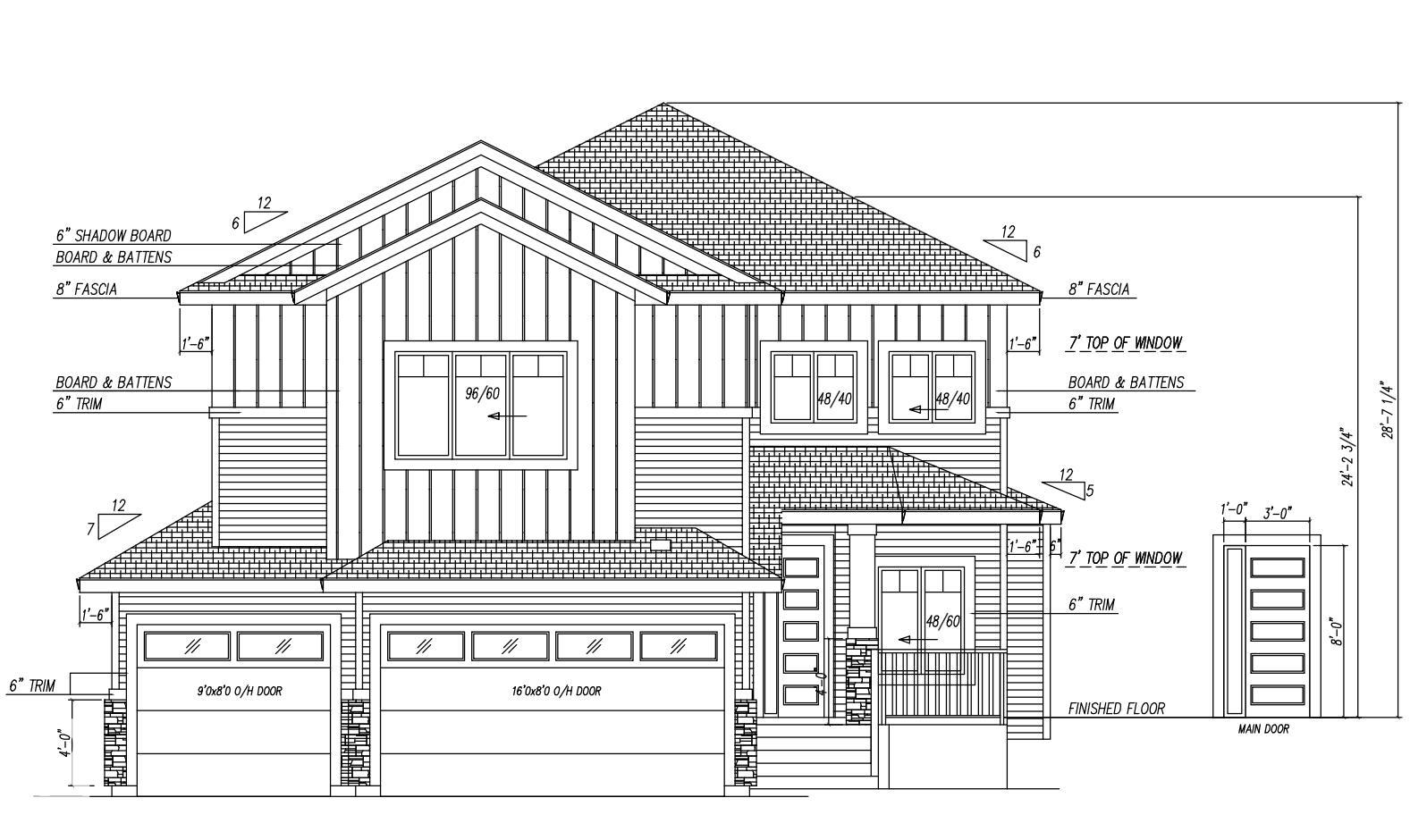 |
|
|
|
|
MLS® System #: E4453902
Address: 15 HILLWOOD Terrace
Size: 2469 sq. ft.
Days on Website:
ACCESS Days on Website
|
|
|
|
|
|
|
|
|
|
|
Built with integrity this under construction Sunnyview home exudes luxury throughout. Tandem TRIPLE car garage with OVERSIZED driveway and a separate side entrance to the basement. Features...
View Full Comments
|
|
|
|
|
|
Courtesy of Holowach Erin of ComFree
|
|
|
|
|
|
|
|
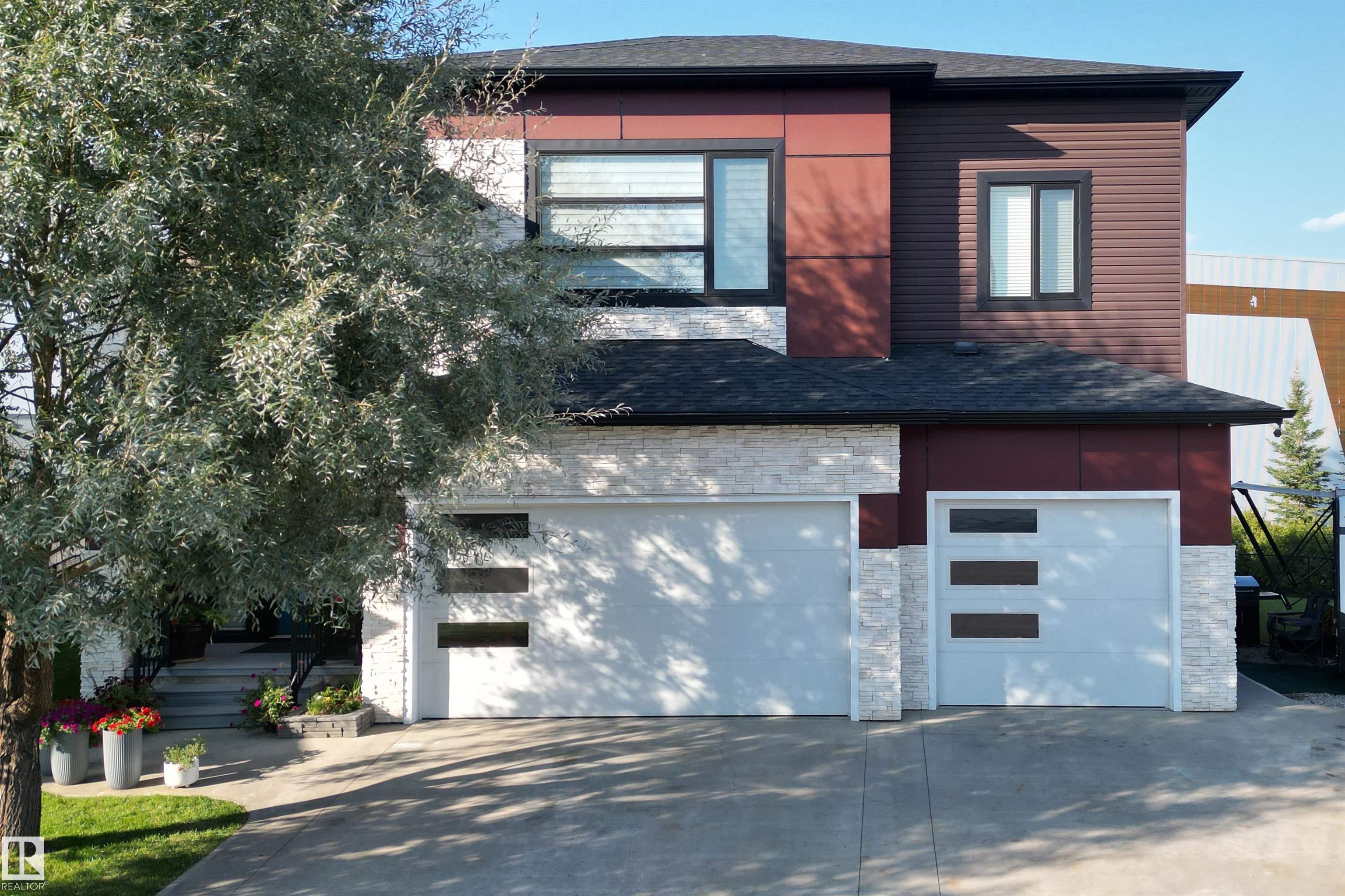 |
|
|
|
|
MLS® System #: E4456342
Address: 58 LAMPLIGHT Drive
Size: 2756 sq. ft.
Days on Website:
ACCESS Days on Website
|
|
|
|
|
|
|
|
|
|
|
Modern 2,756 sq. ft. two-storey with 1,000 sq. ft. legal basement suite. Main level offers 9 ft. and 12 ft. ceilings, open dining area, and office with storage that could serve as a 7th bedr...
View Full Comments
|
|
|
|
|
|
Courtesy of Kahlon Sandy, Kahlon Ajay of RE/MAX Excellence
|
|
|
|
|
|
|
|
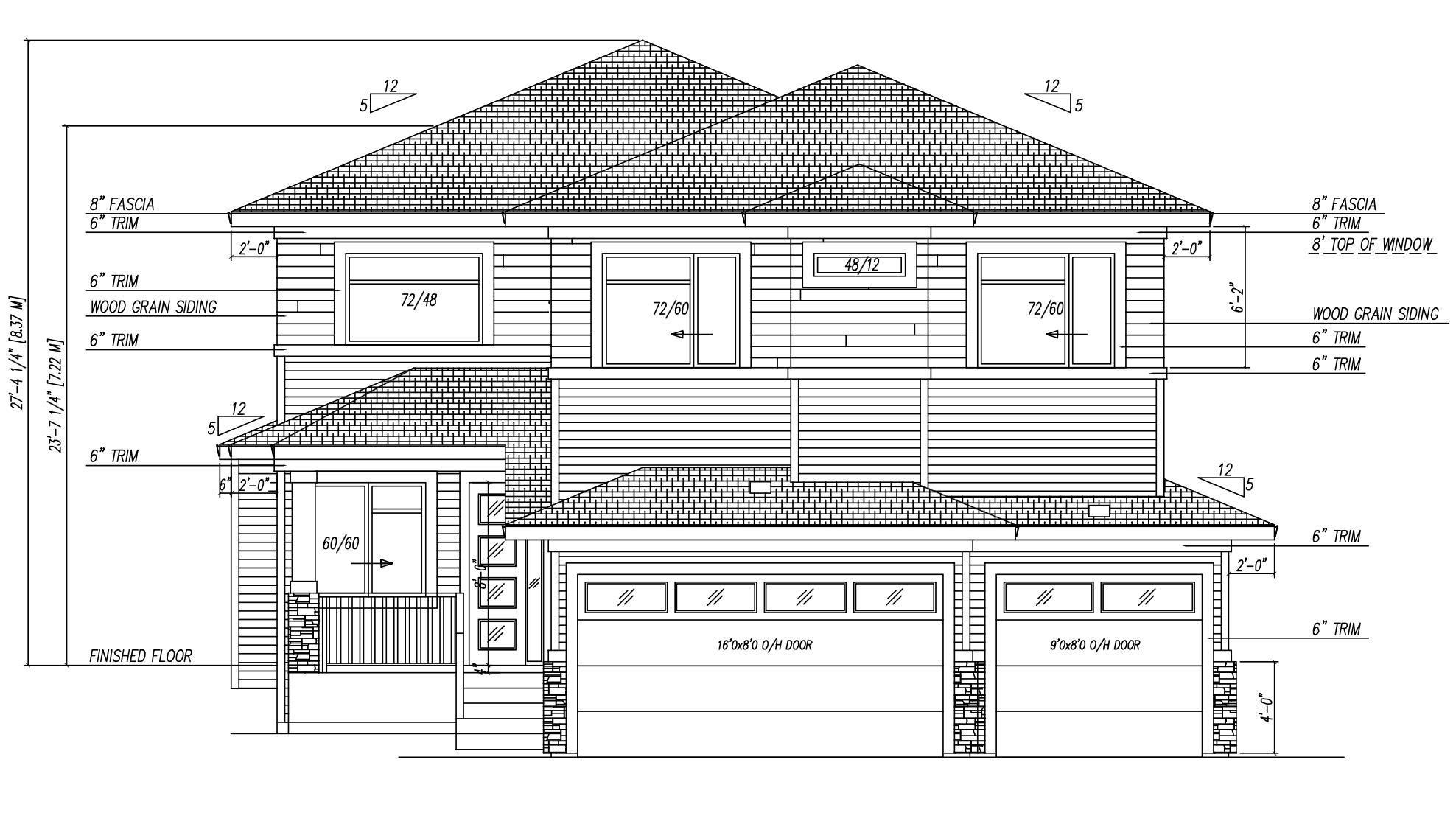 |
|
|
|
|
MLS® System #: E4453870
Address: 5 HILLWOOD Terrace
Size: 2574 sq. ft.
Days on Website:
ACCESS Days on Website
|
|
|
|
|
|
|
|
|
|
|
Built by Sunnyview Homes this stunning property offers sleek finishes throughout. Featuring a TRIPLE car tandem garage with O/S driveway. A main floor bedroom with full bath and a thoughtful...
View Full Comments
|
|
|
|
|
|
Courtesy of Hawryluk Tanner of RE/MAX PREFERRED CHOICE
|
|
|
|
|
|
|
|
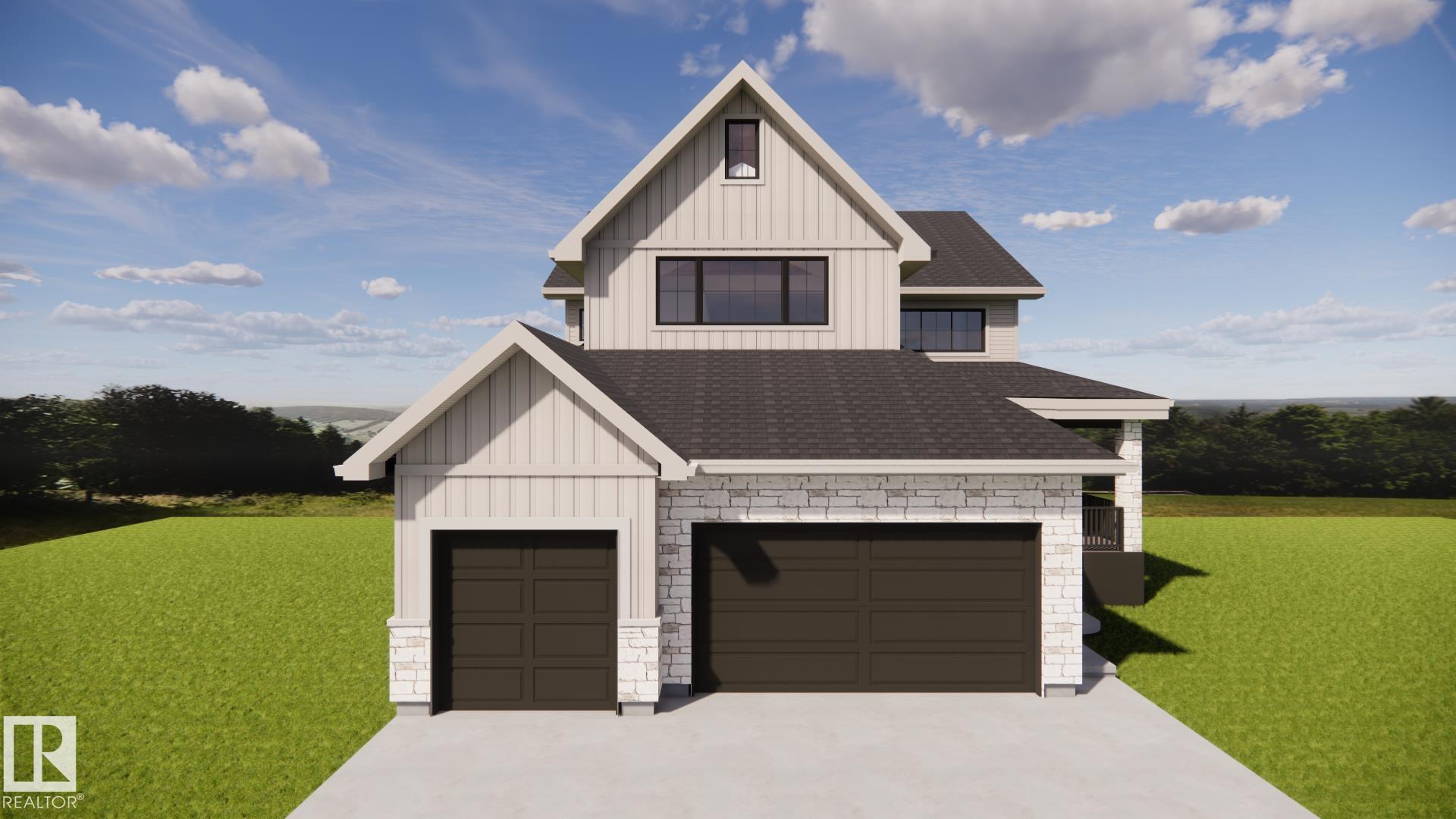 |
|
|
|
|
|
|
|
|
|
Located in the desirable Deer Park community awaits a 3 bed, 2.5 bath two-storey home with over 2,450sqft of living space and a heated triple car garage. This home features upgrades from top...
View Full Comments
|
|
|
|
|
|
|
|
|
Courtesy of Rowley Denis of RE/MAX Elite
|
|
|
|
|
|
|
|
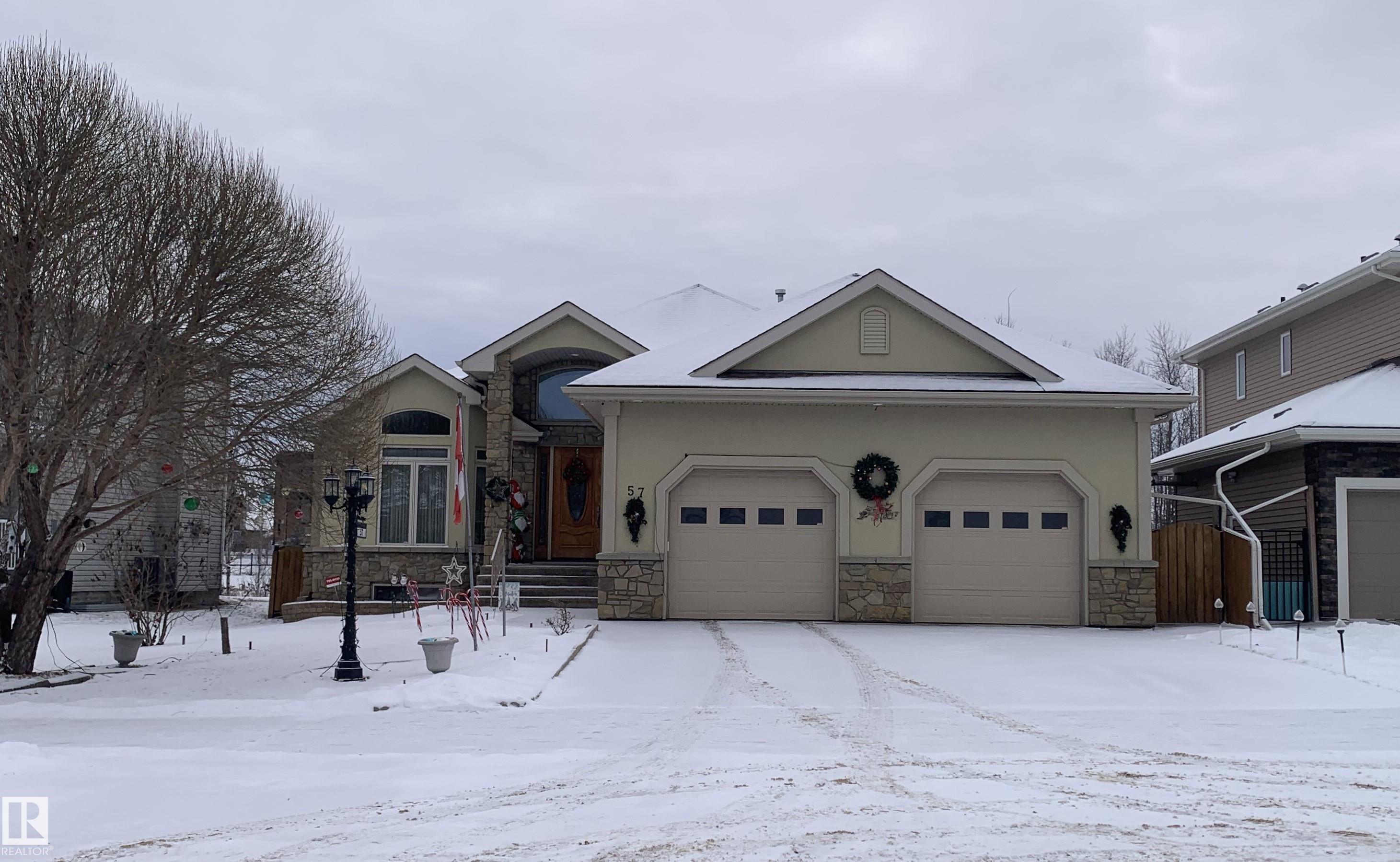 |
|
|
|
|
|
|
|
|
|
Open and spacious bungalow backing onto reserve area. Large dining room for your hole family Kitchen with granite counter tops, great room and corner gas fireplace family room area over look...
View Full Comments
|
|
|
|
|
|
Courtesy of Hawryluk Tanner of RE/MAX PREFERRED CHOICE
|
|
|
|
|
|
|
|
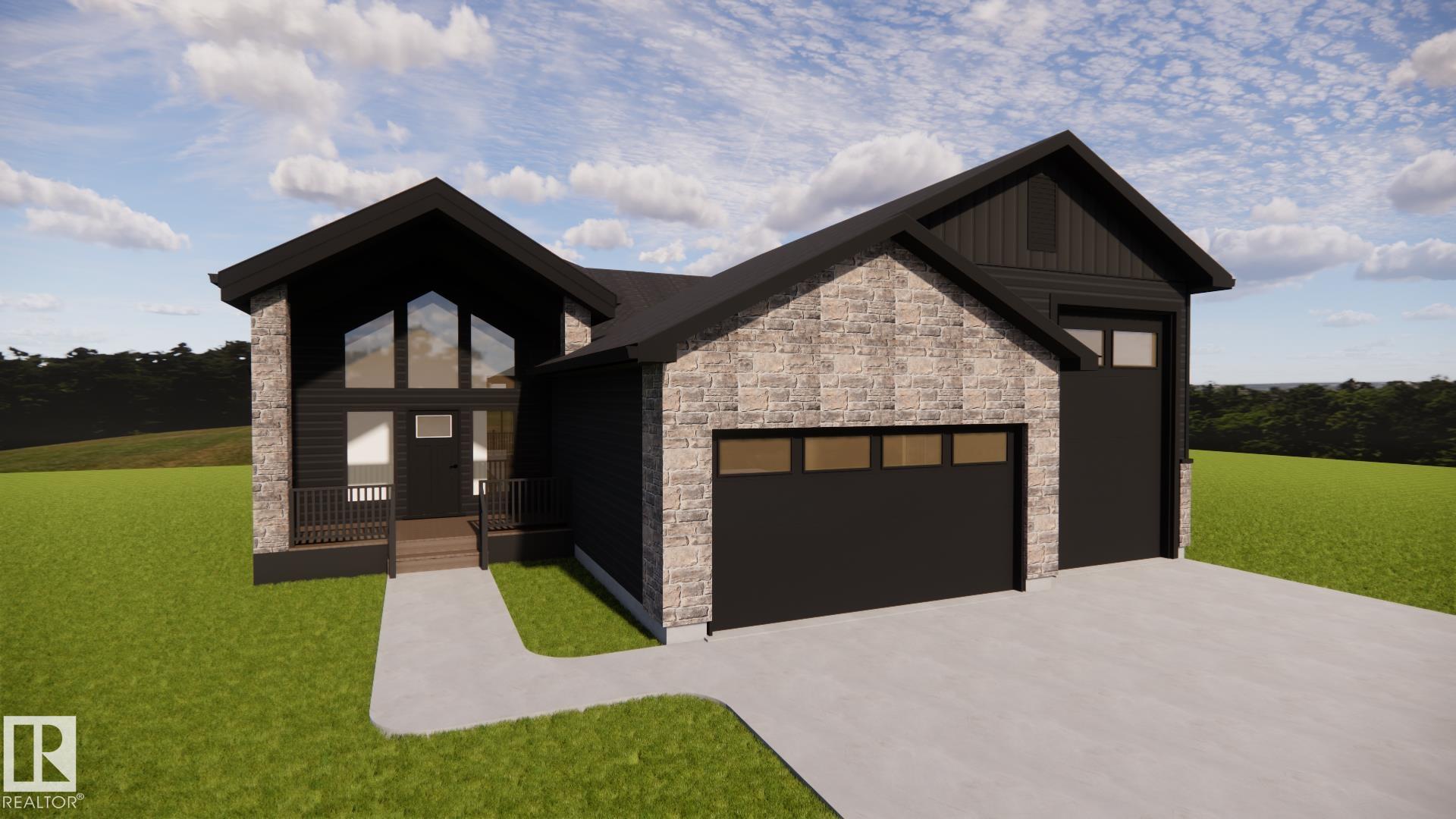 |
|
|
|
|
MLS® System #: E4469896
Address: 213 DEER PARK Boulevard
Size: 1409 sq. ft.
Days on Website:
ACCESS Days on Website
|
|
|
|
|
|
|
|
|
|
|
Stunning walkout bungalow backing a pond in Deer Park! HRD Homes presents The Beckett, a unique and RARE floor plan in Spruce Grove feat. over 1,400sqft or living space PLUS a triple heated ...
View Full Comments
|
|
|
|
|
|
Courtesy of Macmillan Scott, Kowalchuk Holly of RE/MAX Elite
|
|
|
|
|
|
|
|
 |
|
|
|
|
|
|
|
|
|
UNPARALLELED LUXURY LIVING ON A GOLF COURSE....HEATED TRIPLE CAR GARAGE....CUSTOM DETAILS EVERYWHERE...DEFINITION OF "TREAT YOURSELF"...NOT A SQ INCH WASTED...SPA ENSUITE.....~! WELCOME HOME...
View Full Comments
|
|
|
|
|




 Why Sell With Me ?
Why Sell With Me ?