|
|
Courtesy of Kahlon Sandy, Kahlon Ajay of RE/MAX Excellence
|
|
|
|
|
|
|
|
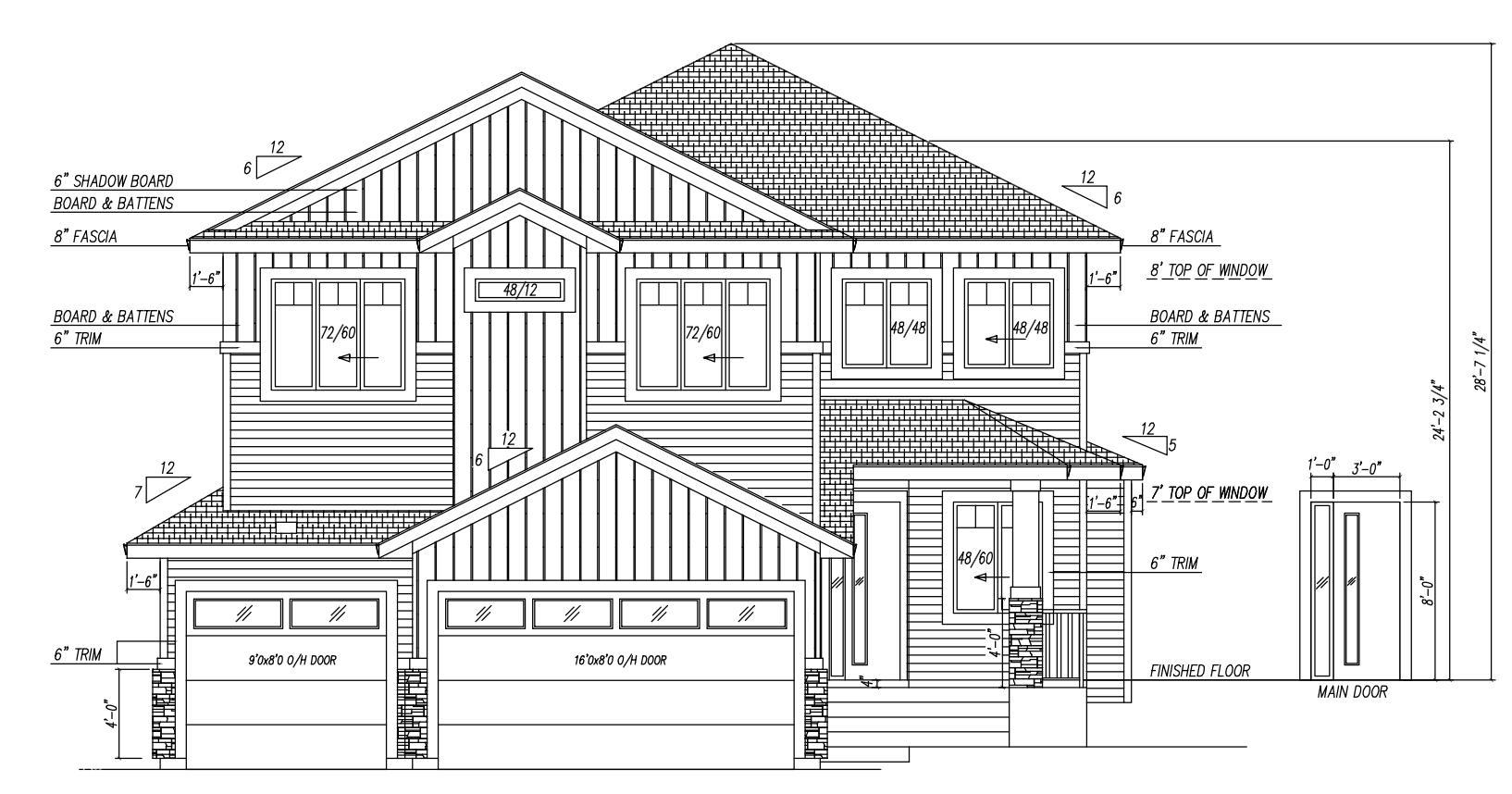 |
|
|
|
|
MLS® System #: E4453880
Address: 11 HILLWOOD Terrace
Size: 2566 sq. ft.
Days on Website:
ACCESS Days on Website
|
|
|
|
|
|
|
|
|
|
|
Built by Sunnyview Homes, the stunning property offers high end finishes throughout. Features include a small veranda at the entryway, TRIPLE car garage with OVERSIZED driveway situated on a...
View Full Comments
|
|
|
|
|
|
Courtesy of Kahlon Sandy, Kahlon Ajay of RE/MAX Excellence
|
|
|
|
|
|
|
|
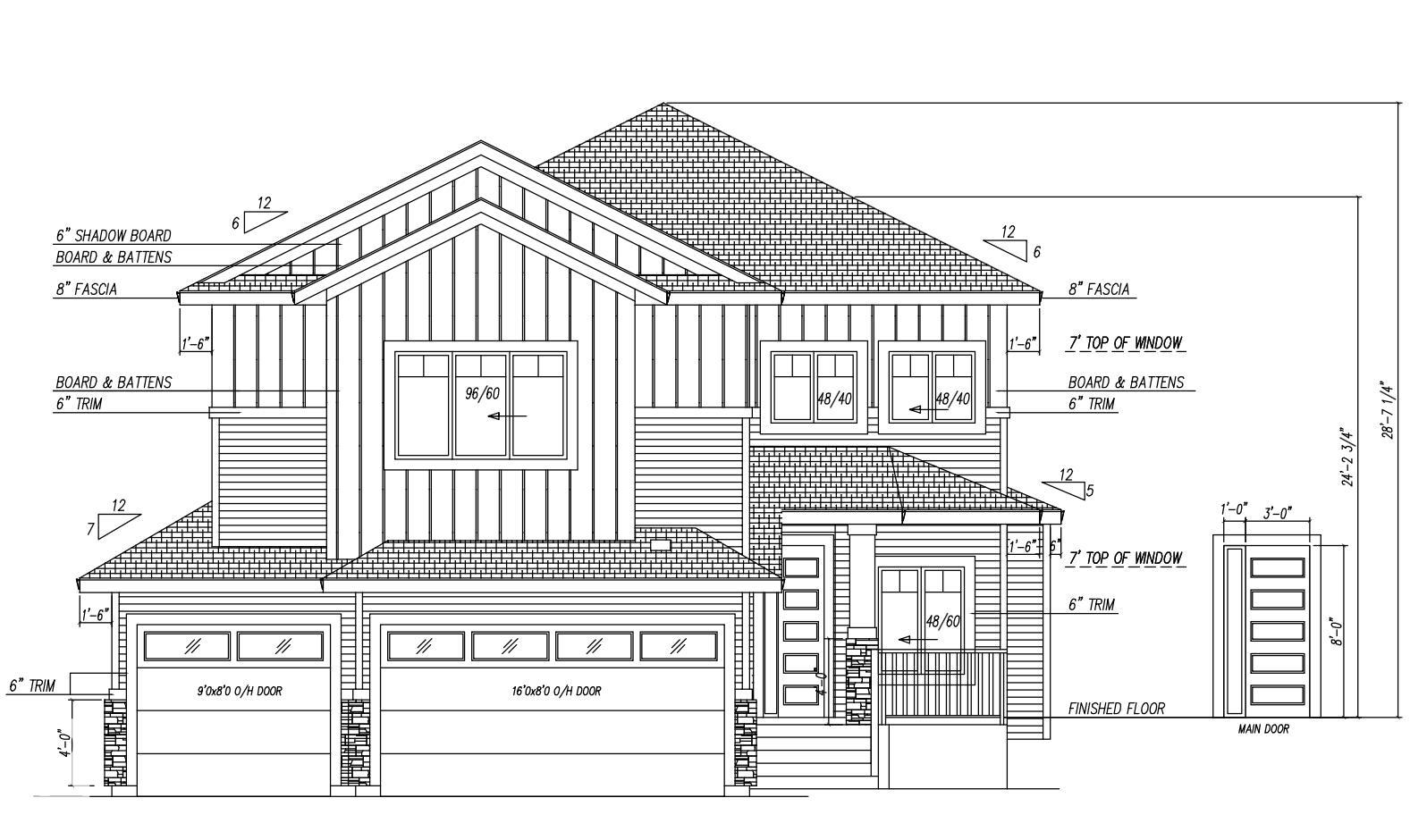 |
|
|
|
|
MLS® System #: E4453902
Address: 15 HILLWOOD Terrace
Size: 2469 sq. ft.
Days on Website:
ACCESS Days on Website
|
|
|
|
|
|
|
|
|
|
|
Built with integrity this under construction Sunnyview home exudes luxury throughout. Tandem TRIPLE car garage with OVERSIZED driveway and a separate side entrance to the basement. Features...
View Full Comments
|
|
|
|
|
|
Courtesy of Kahlon Sandy, Kahlon Ajay of RE/MAX Excellence
|
|
|
|
|
|
|
|
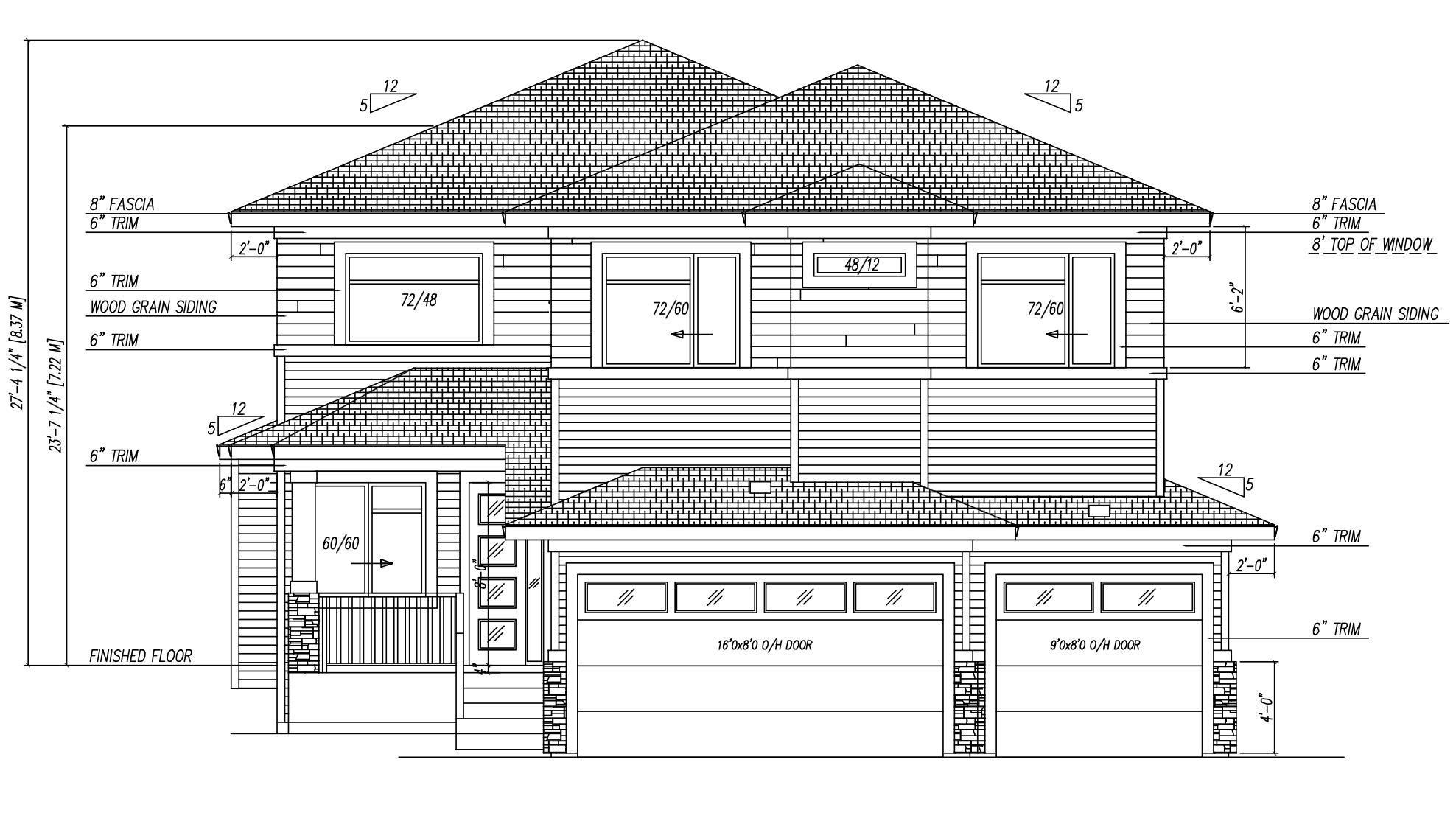 |
|
|
|
|
MLS® System #: E4453870
Address: 5 HILLWOOD Terrace
Size: 2574 sq. ft.
Days on Website:
ACCESS Days on Website
|
|
|
|
|
|
|
|
|
|
|
Built by Sunnyview Homes this stunning property offers sleek finishes throughout. Featuring a TRIPLE car tandem garage with O/S driveway. A main floor bedroom with full bath and a thoughtful...
View Full Comments
|
|
|
|
|
|
Courtesy of Hawryluk Tanner of RE/MAX PREFERRED CHOICE
|
|
|
|
|
|
|
|
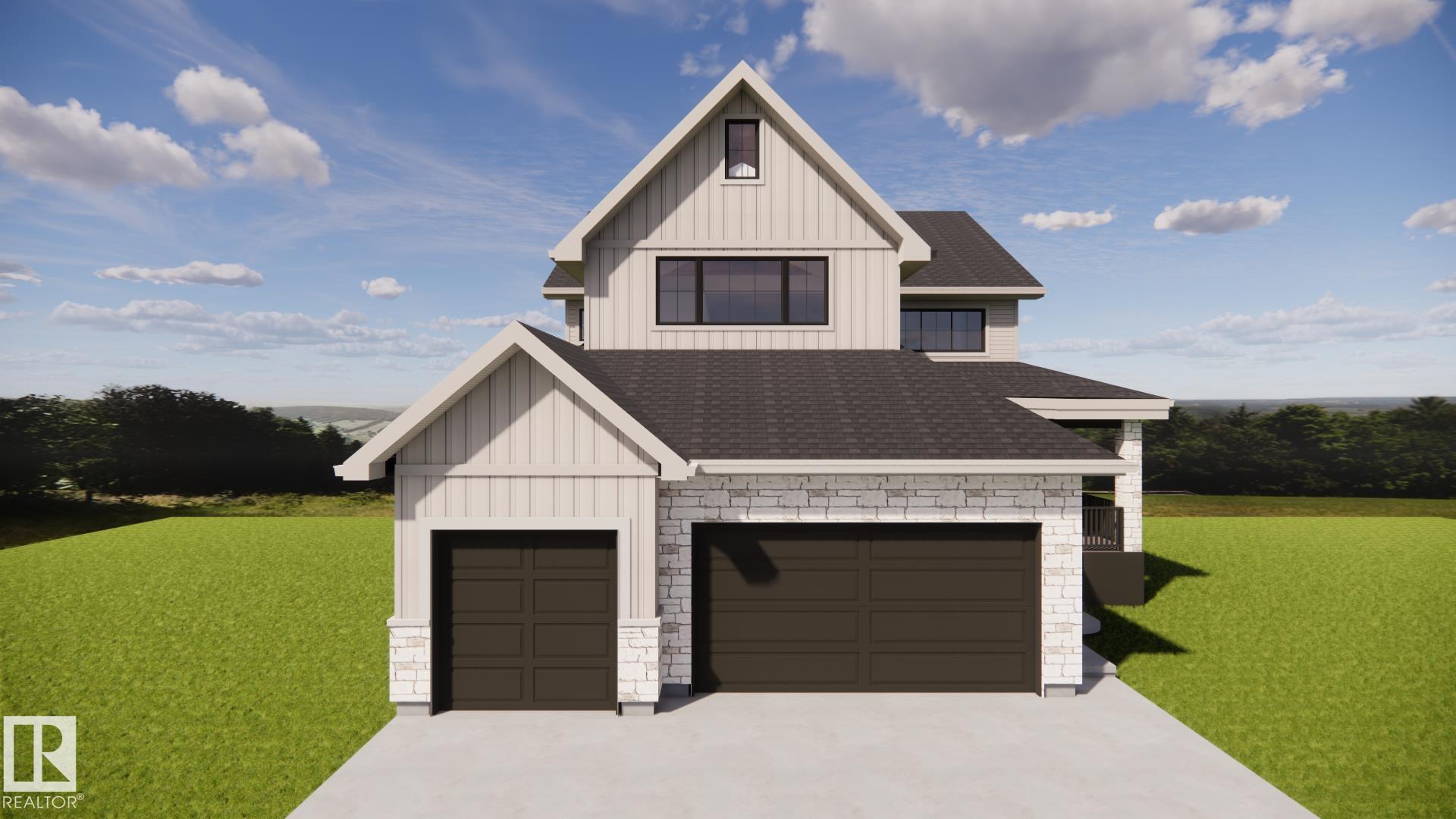 |
|
|
|
|
|
|
|
|
|
Located in the desirable Deer Park community awaits a 3 bed, 2.5 bath two-storey home with over 2,450sqft of living space and a heated triple car garage. This home features upgrades from top...
View Full Comments
|
|
|
|
|
|
Courtesy of Gennaro Taylor of RE/MAX Key
|
|
|
|
|
|
|
|
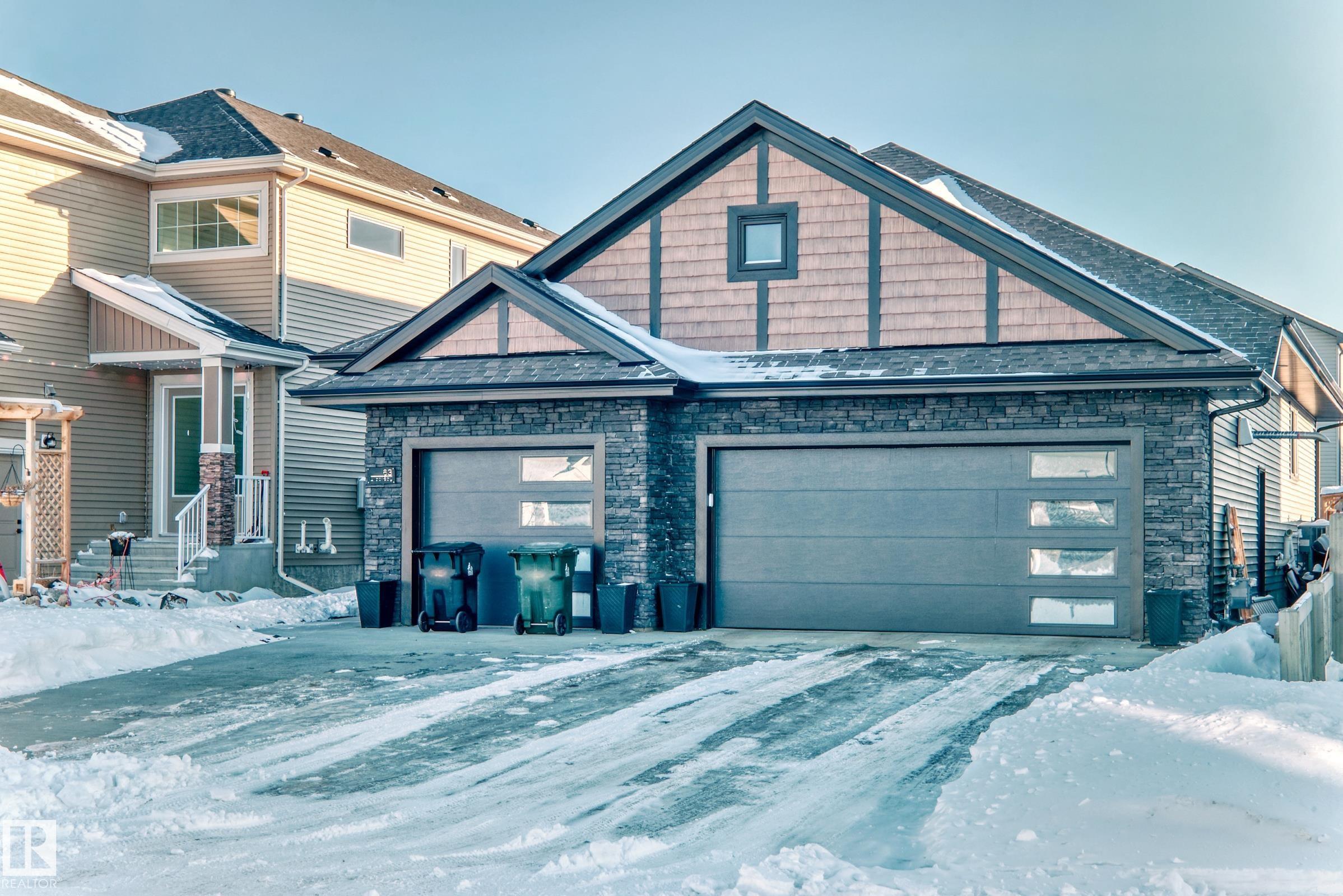 |
|
|
|
|
|
|
|
|
|
Impeccably maintained 2700+ sq ft bungalow is situated on a friendly, quiet no-through-traffic road, offering a serene and upscale setting just moments from the golf course and picturesque p...
View Full Comments
|
|
|
|
|
|
Courtesy of Rowley Denis of RE/MAX Elite
|
|
|
|
|
|
|
|
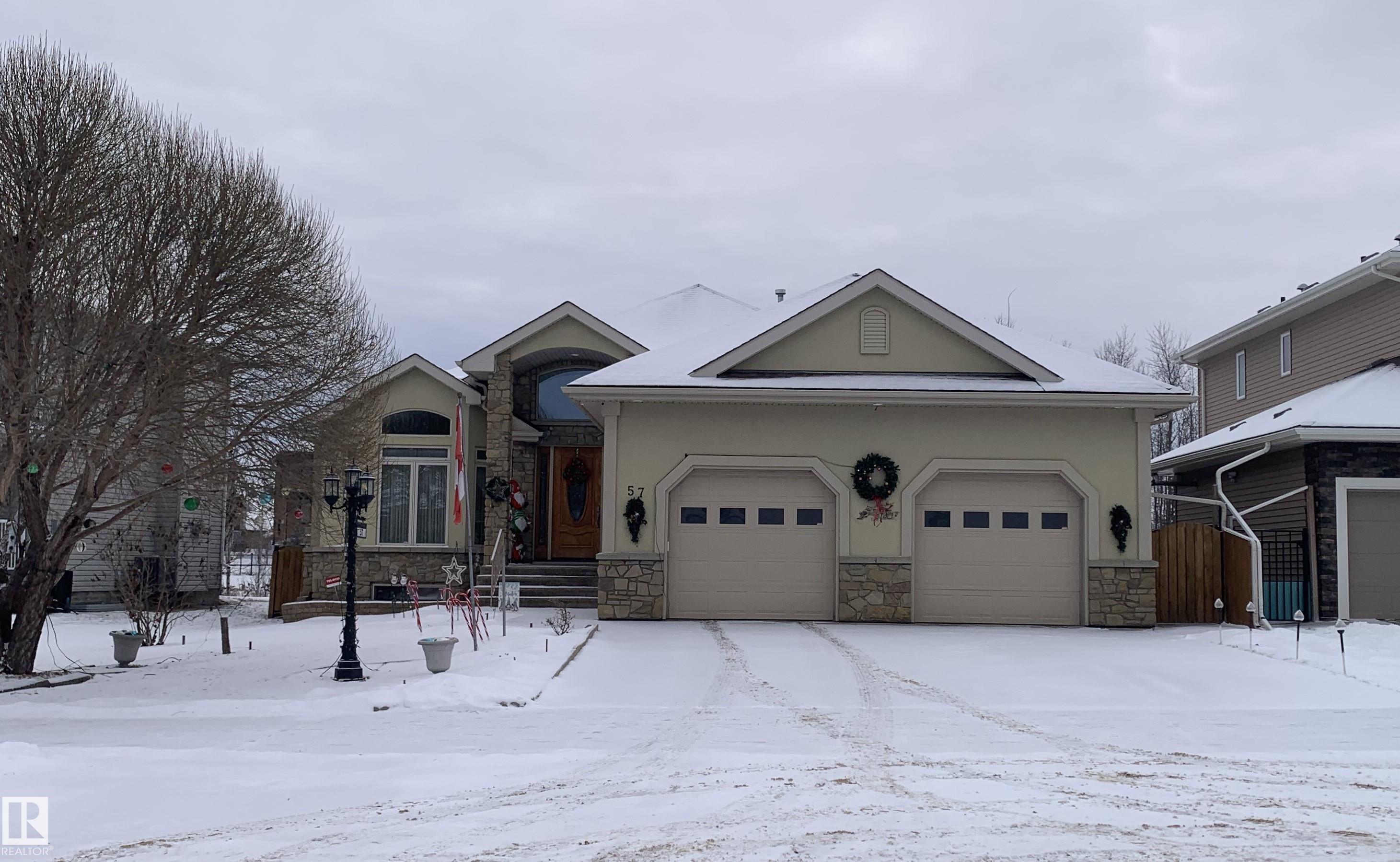 |
|
|
|
|
|
|
|
|
|
Open and spacious bungalow backing onto reserve area. Large dining room for your hole family Kitchen with granite counter tops, great room and corner gas fireplace family room area over look...
View Full Comments
|
|
|
|
|
|
Courtesy of Hawryluk Tanner of RE/MAX PREFERRED CHOICE
|
|
|
|
|
|
|
|
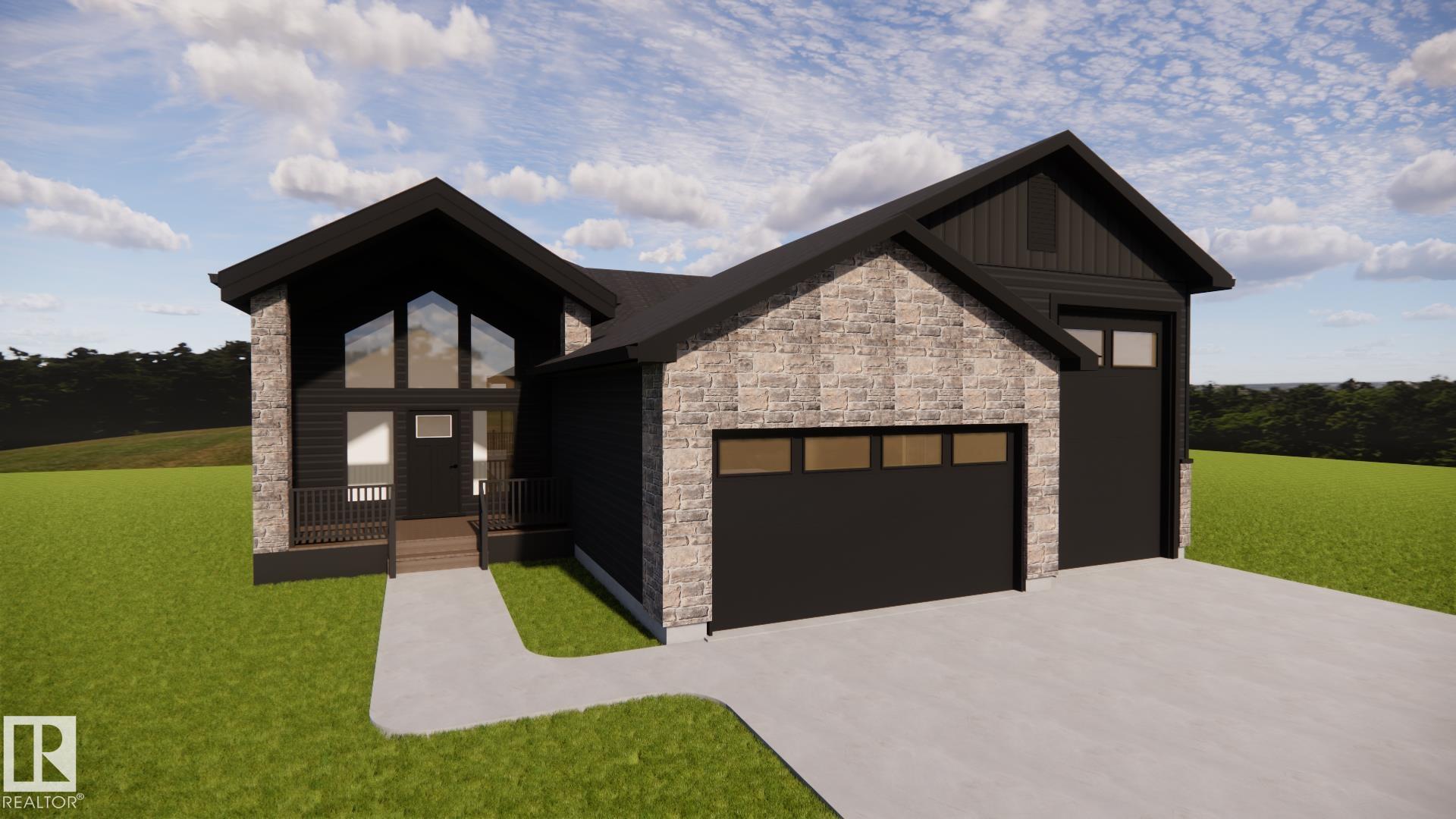 |
|
|
|
|
MLS® System #: E4469896
Address: 213 DEER PARK Boulevard
Size: 1409 sq. ft.
Days on Website:
ACCESS Days on Website
|
|
|
|
|
|
|
|
|
|
|
Stunning walkout bungalow backing a pond in Deer Park! HRD Homes presents The Beckett, a unique and RARE floor plan in Spruce Grove feat. over 1,400sqft or living space PLUS a triple heated ...
View Full Comments
|
|
|
|
|



