|
|
Courtesy of Almeida Trenton of B.L.M. REALTY
|
|
|
|
|
|
|
|
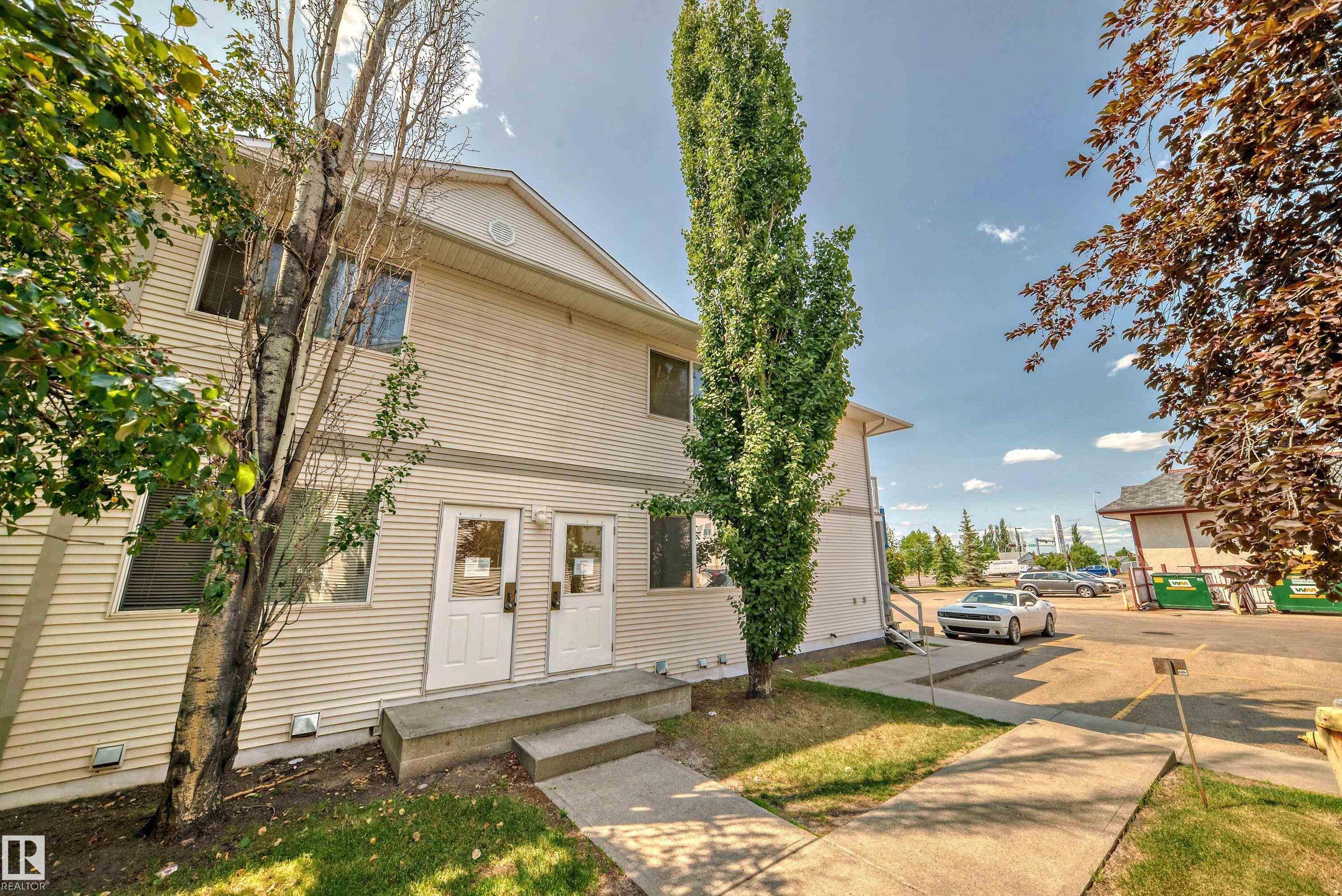 |
|
|
|
|
MLS® System #: E4471827
Address: 107 620 KING Street
Size: 897 sq. ft.
Days on Website:
ACCESS Days on Website
|
|
|
|
|
|
|
|
|
|
|
Come check out this warm and cozy 2 Bedroom Second Floor Apartment. Open and bright kitchen with pantry, large living room. Balcony for some fresh air. Spacious Main bedroom, second bedroom ...
View Full Comments
|
|
|
|
|
|
Courtesy of Viney Michelle of Royal LePage Noralta Real Estate
|
|
|
|
|
|
|
|
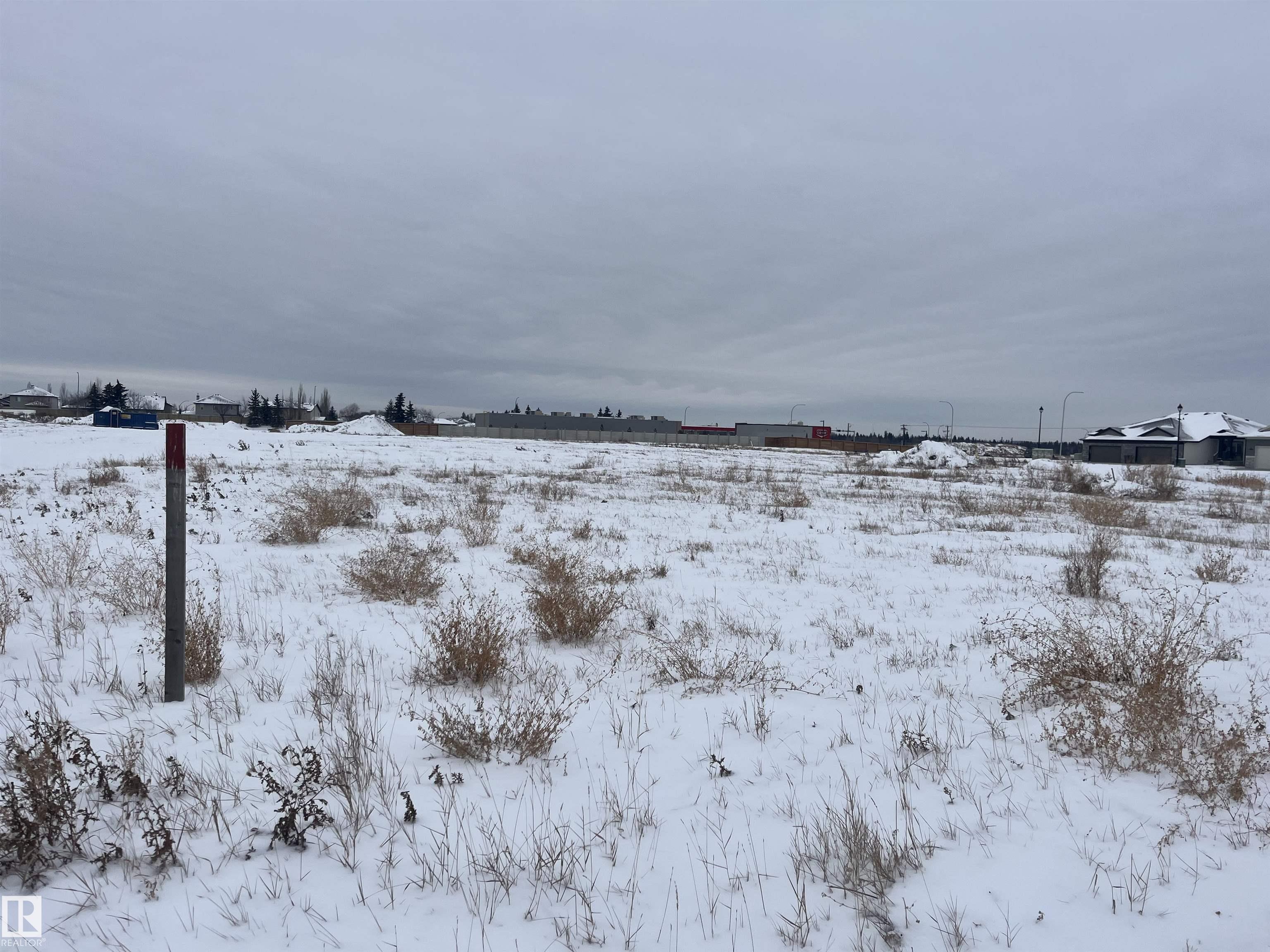 |
|
|
|
|
|
|
|
|
|
Welcome to a rare opportunity to build in a new & sought-after adult living community featuring bungalow half-duplex homes with double attached garages. This lot offers the ideal setting for...
View Full Comments
|
|
|
|
|
|
Courtesy of Viney Michelle of Royal LePage Noralta Real Estate
|
|
|
|
|
|
|
|
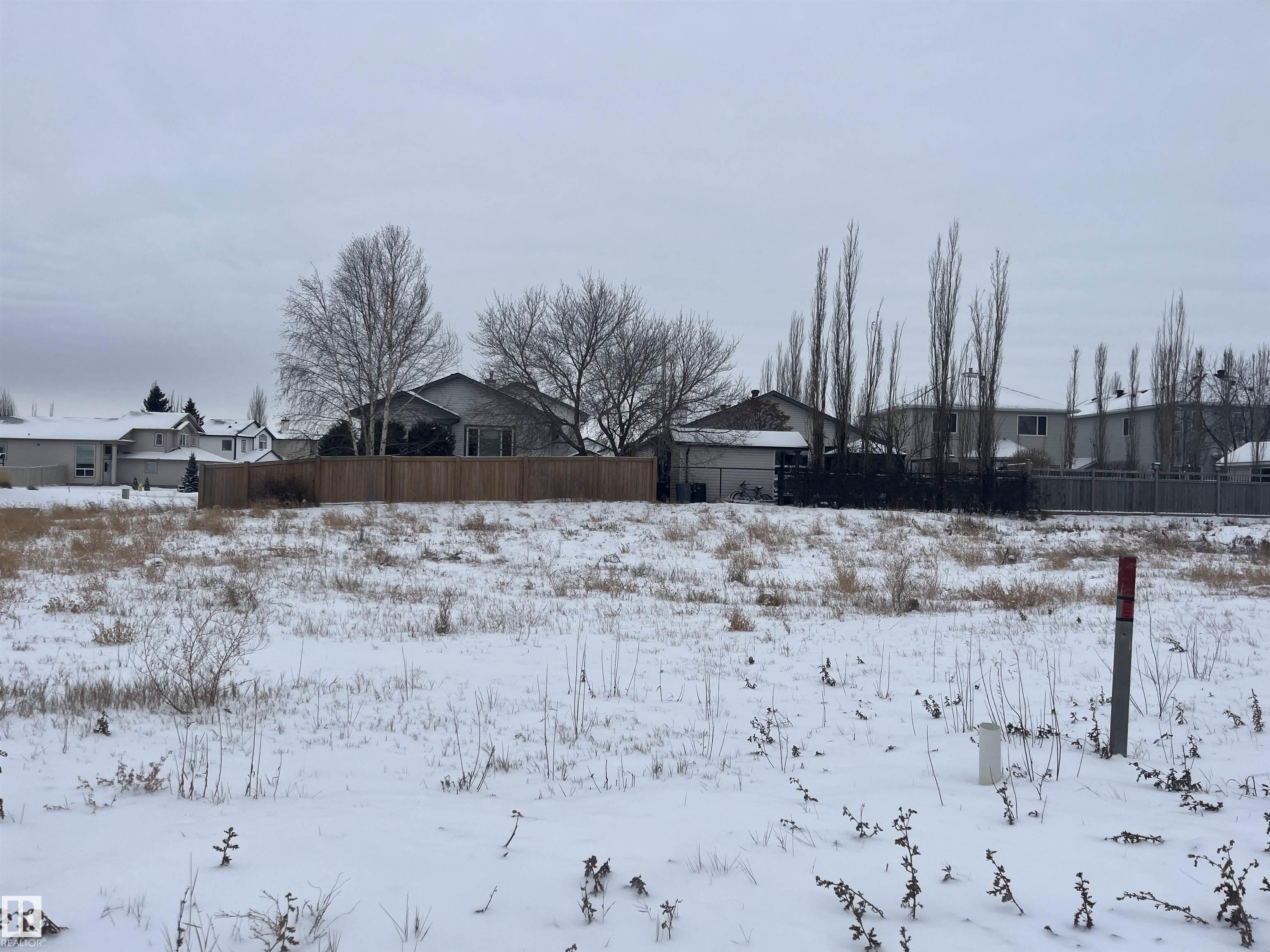 |
|
|
|
|
|
|
|
|
|
Welcome to a rare opportunity to build in a new & sought-after adult living community featuring bungalow half-duplex homes with double attached garages. This lot offers the ideal setting for...
View Full Comments
|
|
|
|
|
|
Courtesy of Viney Michelle of Royal LePage Noralta Real Estate
|
|
|
|
|
|
|
|
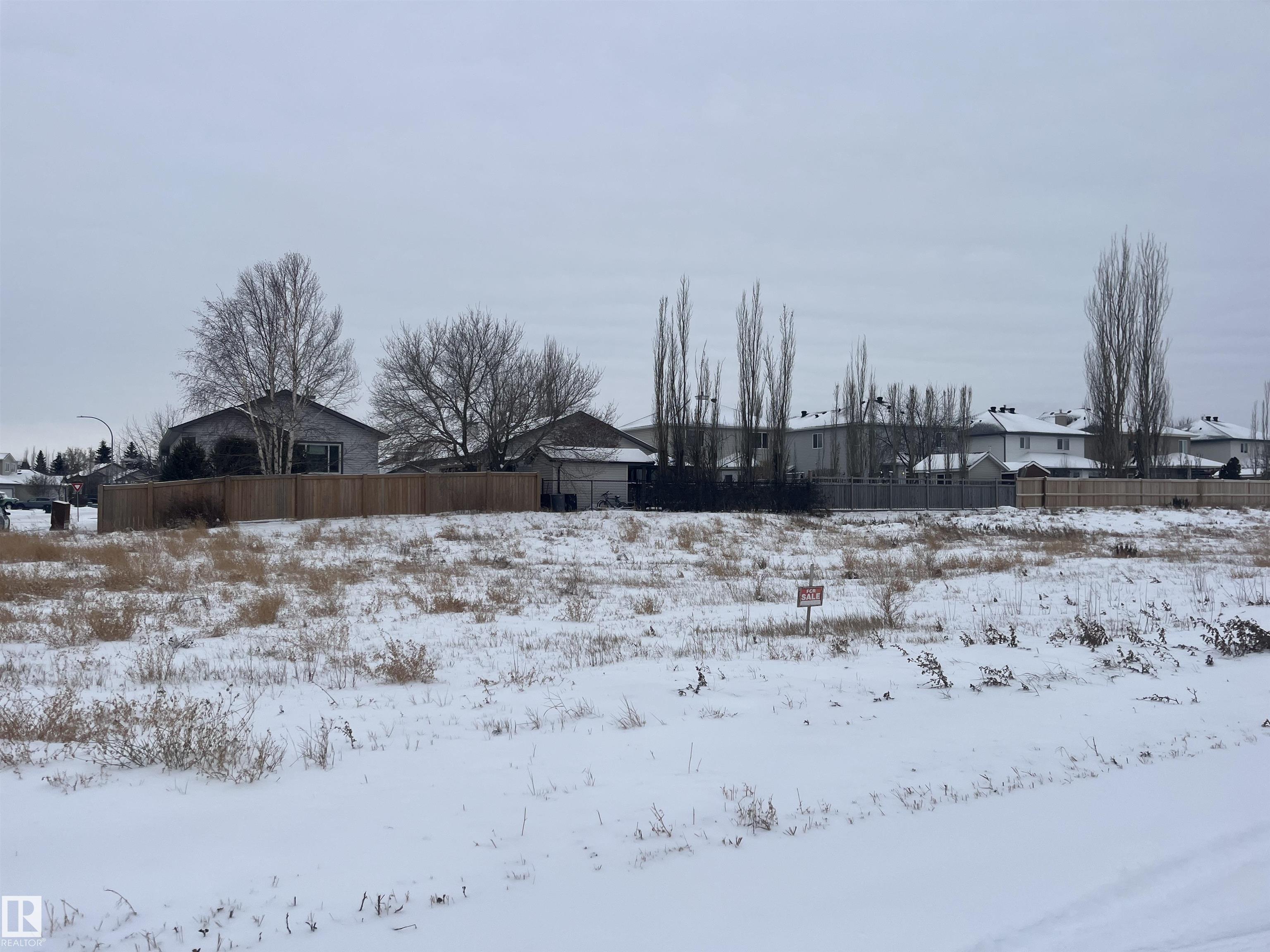 |
|
|
|
|
|
|
|
|
|
Welcome to a rare opportunity to build in a new & sought-after adult living community featuring bungalow half-duplex homes with double attached garages. This lot offers the ideal setting for...
View Full Comments
|
|
|
|
|
|
Courtesy of Brattland Mike of MaxWell Devonshire Realty
|
|
|
|
|
|
|
|
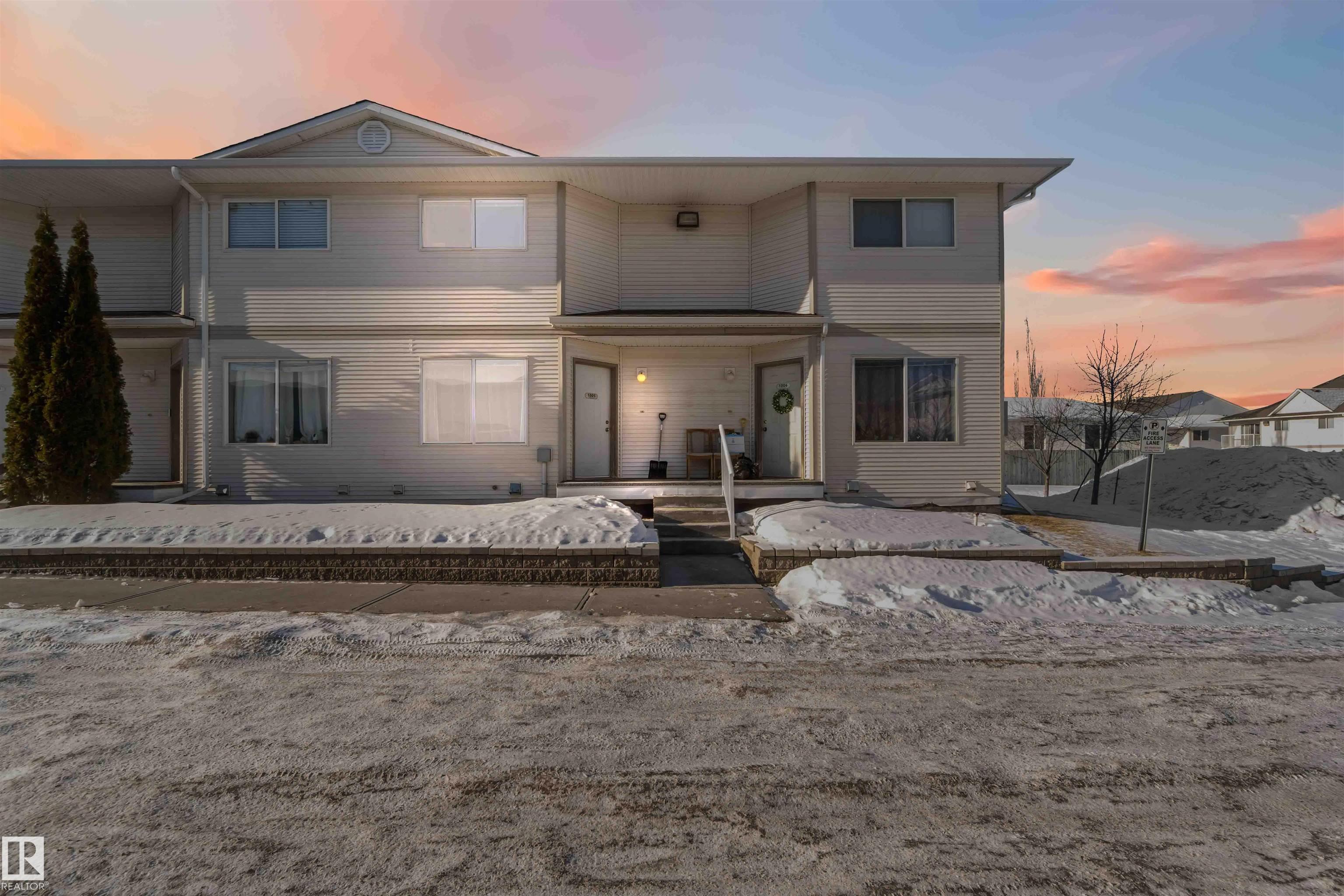 |
|
|
|
|
MLS® System #: E4472142
Address: 1005 610 KING Street
Size: 893 sq. ft.
Days on Website:
ACCESS Days on Website
|
|
|
|
|
|
|
|
|
|
|
Welcome to an absolute GEM! Rarely do you find such a well maintained, immaculate, and spotless Townhome, especially with Low Fees and affordable. This 2 bedroom, 1-1/2 Bath Home checks all ...
View Full Comments
|
|
|
|
|
|
Courtesy of Cochlin Evan of MaxWell Challenge Realty
|
|
|
|
|
|
|
|
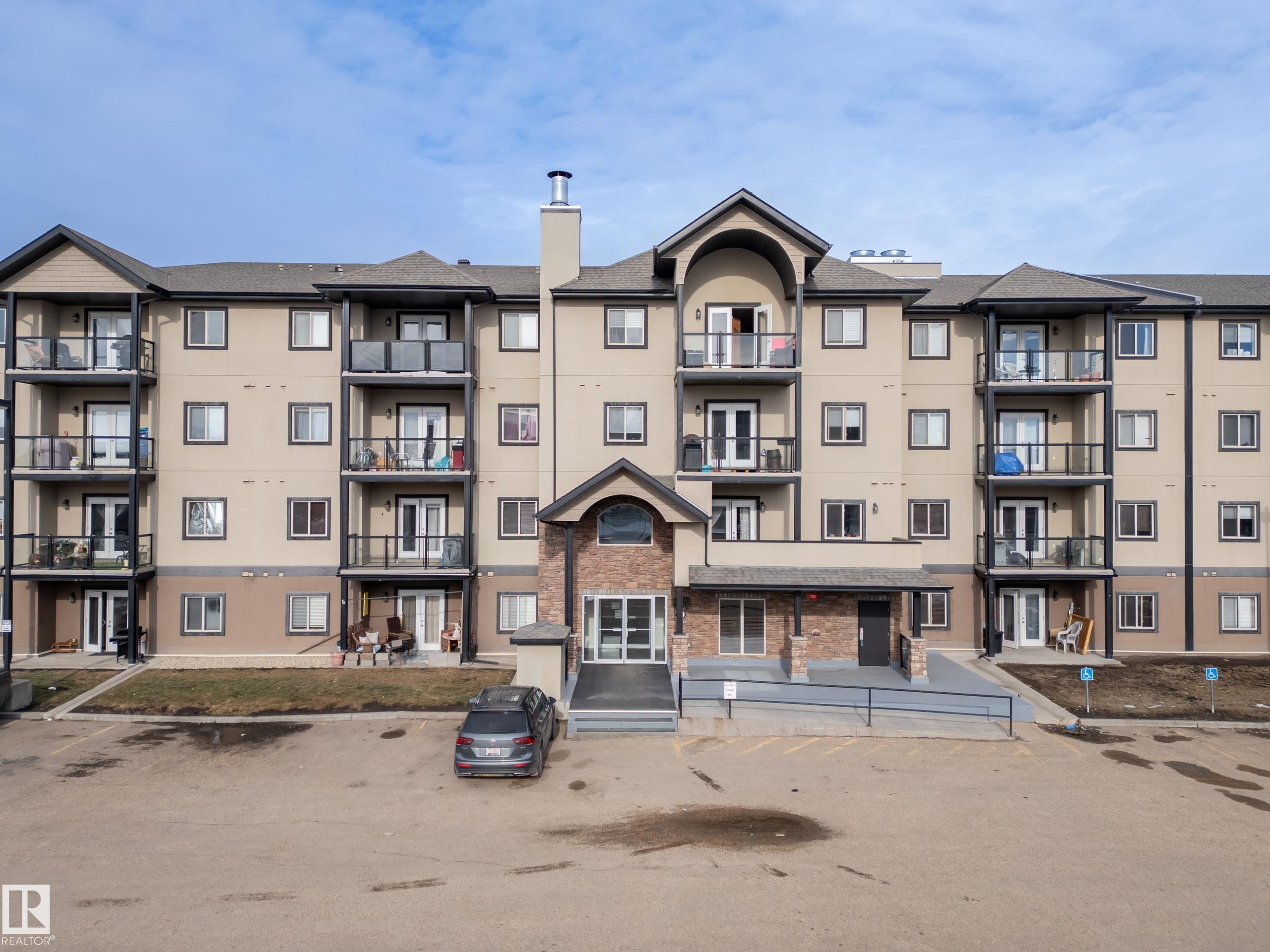 |
|
|
|
|
MLS® System #: E4473372
Address: 326 300 SPRUCE RIDGE Road
Size: 931 sq. ft.
Days on Website:
ACCESS Days on Website
|
|
|
|
|
|
|
|
|
|
|
IMMACULATE, air-conditioned 2 bed, 2 bath condo with underground parking and a private storage cage in a well-maintained, pet-friendly complex. This bright west-facing pet-free unit features...
View Full Comments
|
|
|
|
|
|
Courtesy of Scott Heather-Anne of RE/MAX PREFERRED CHOICE
|
|
|
|
|
|
|
|
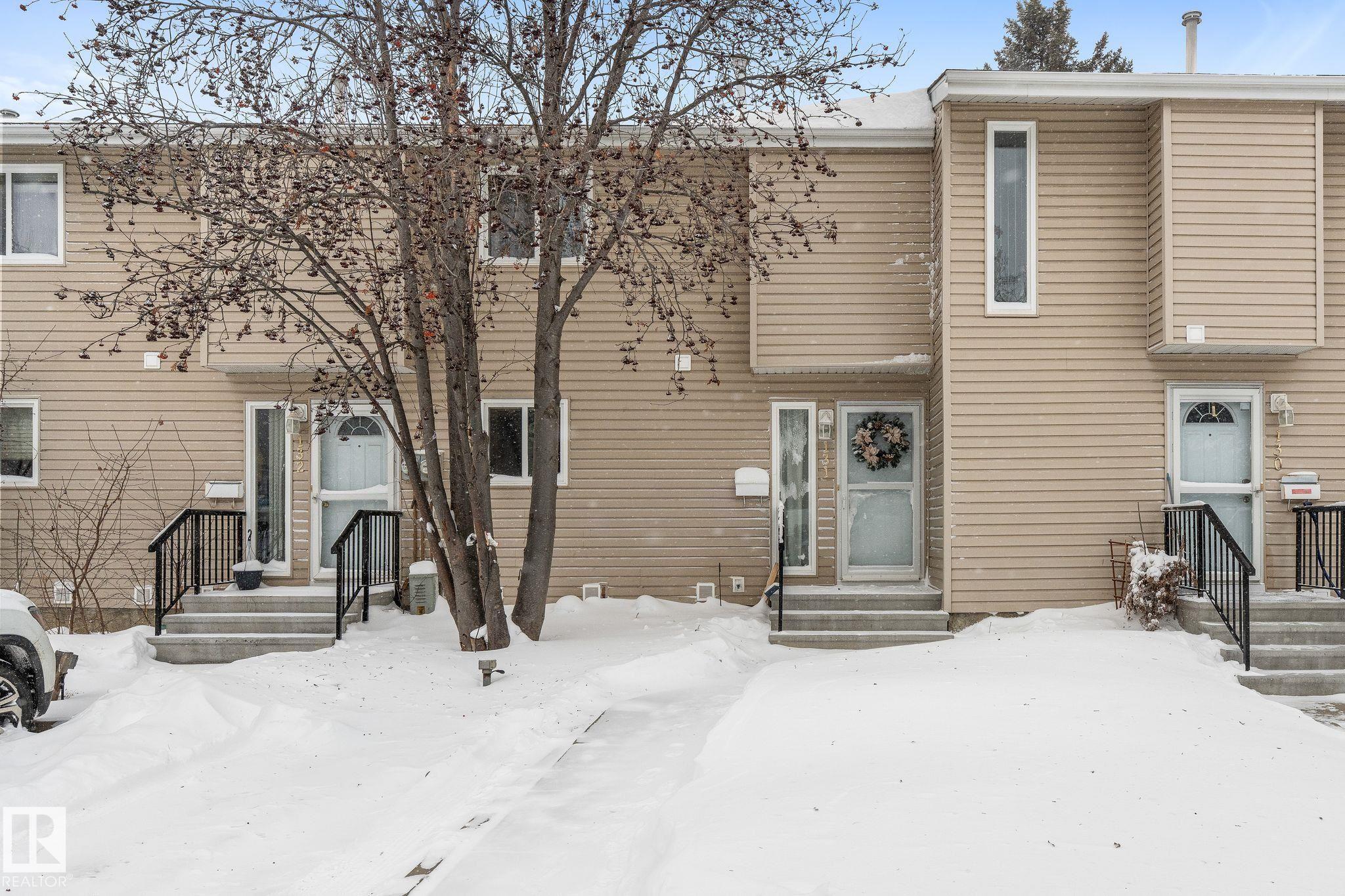 |
|
|
|
|
MLS® System #: E4474009
Address: 131 87 BROOKWOOD Drive
Size: 1163 sq. ft.
Days on Website:
ACCESS Days on Website
|
|
|
|
|
|
|
|
|
|
|
Perfect for empty nesters or first-time home buyers, this cozy 3 bed|1.5 bath two-storey townhouse offers incredible value and comfort. Enjoy a west-facing, fully fenced, low-maintenance bac...
View Full Comments
|
|
|
|
|
|
Courtesy of Granley Lonnie, Viney Michelle of Royal LePage Noralta Real Estate
|
|
|
|
|
|
|
|
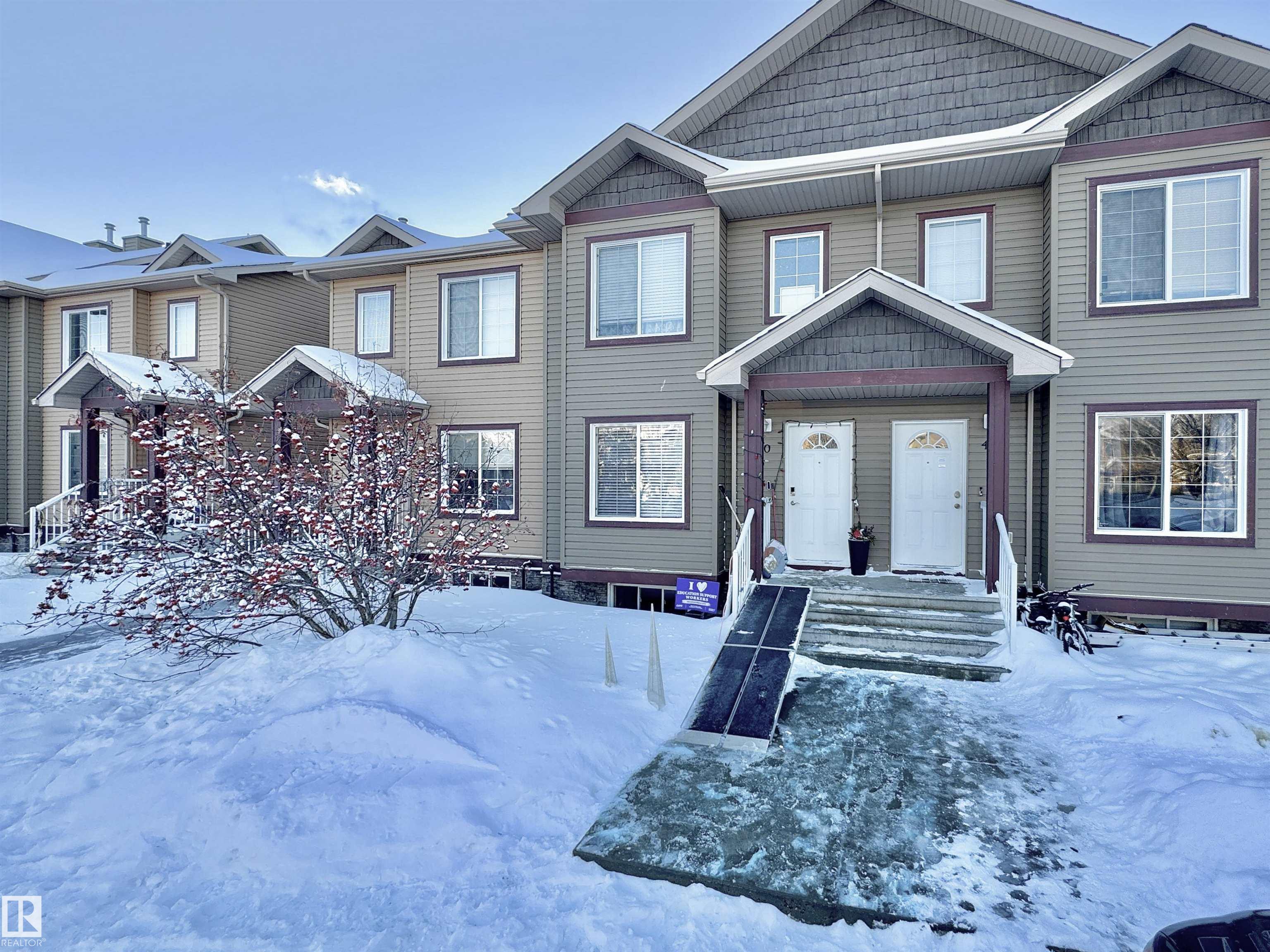 |
|
|
|
|
MLS® System #: E4469331
Address: 40 320 SPRUCE RIDGE Road
Size: 1033 sq. ft.
Days on Website:
ACCESS Days on Website
|
|
|
|
|
|
|
|
|
|
|
Beautifully renovated 2 bedroom townhouse featuring dual primary suites, each with its own private ensuite - perfect for roommates, guests or a home office setup. This move-in ready unit boa...
View Full Comments
|
|
|
|
|
|
Courtesy of Hawryluk Tanner of RE/MAX PREFERRED CHOICE
|
|
|
|
|
|
|
|
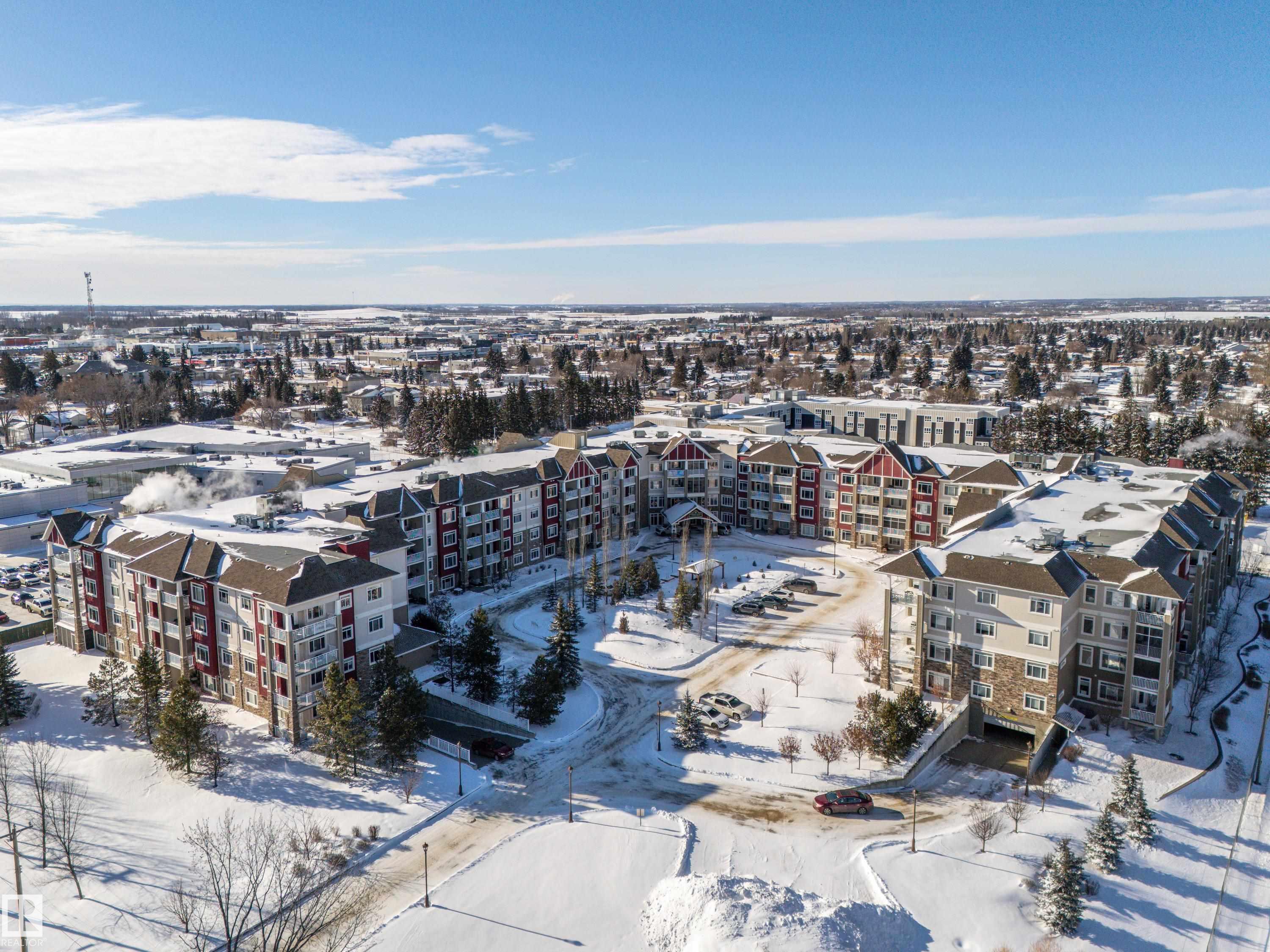 |
|
|
|
|
MLS® System #: E4474453
Address: 245 511 QUEEN Street
Size: 1001 sq. ft.
Days on Website:
ACCESS Days on Website
|
|
|
|
|
|
|
|
|
|
|
Located in the sought-after Windsor Estate complex in Spruce Grove awaits an ORIGINAL owner 2 bed, 2 bath East facing suite in impeccable condition. This turn key condo is perfect for the lo...
View Full Comments
|
|
|
|
|
|
Courtesy of Warrener Sarah of RE/MAX Excellence
|
|
|
|
|
|
|
|
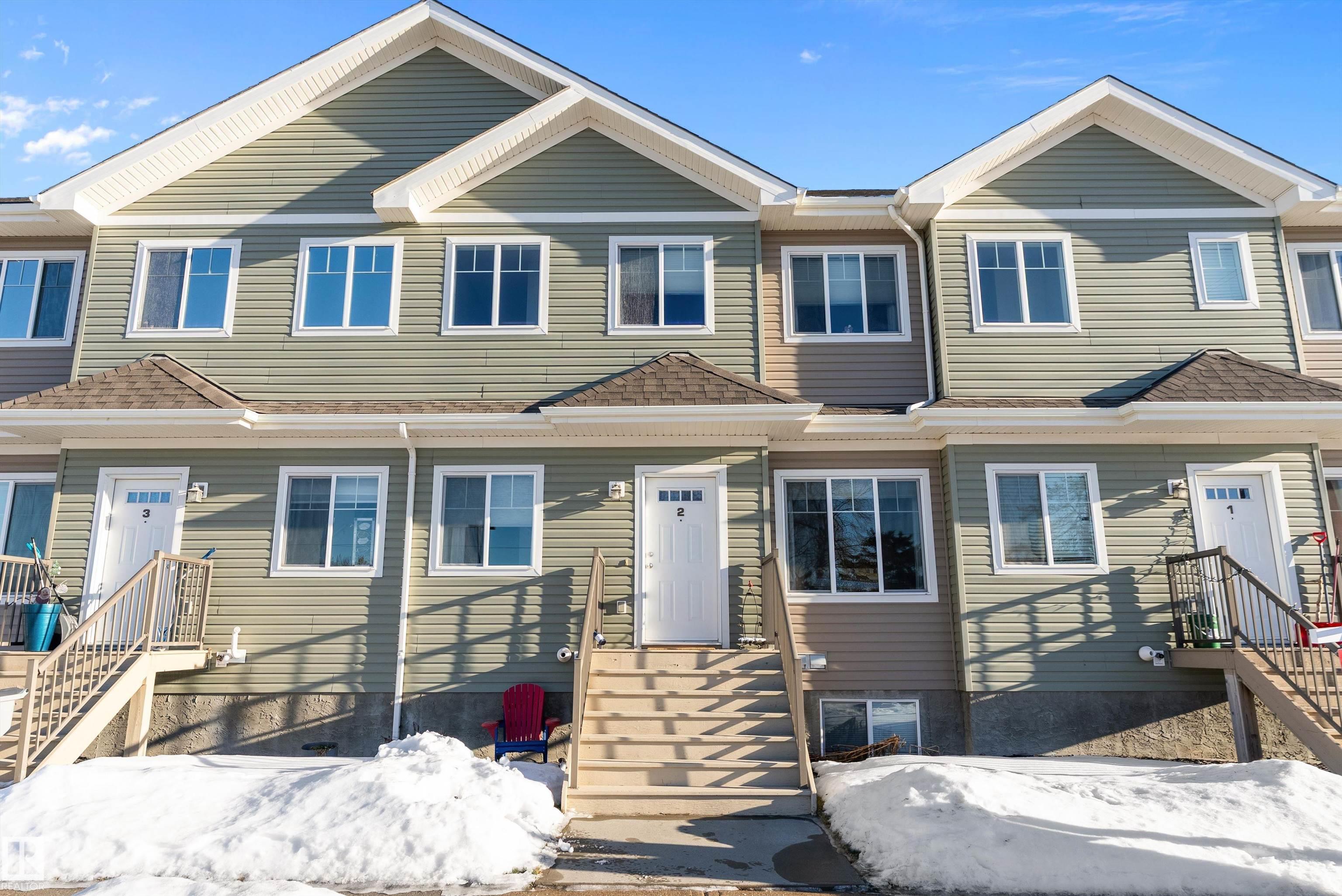 |
|
|
|
|
MLS® System #: E4470148
Address: 2 300 QUEEN Street
Size: 1428 sq. ft.
Days on Website:
ACCESS Days on Website
|
|
|
|
|
|
|
|
|
|
|
Are you looking for an affordable, air-conditioned, cozy townhouse WITH garage parking to call home? These opportunities don't come available often, but welcome to this beautiful 1400 sq ft ...
View Full Comments
|
|
|
|
|
|
Courtesy of Fletcher Kevin of Argus Realty & Investment Ltd
|
|
|
|
|
|
|
|
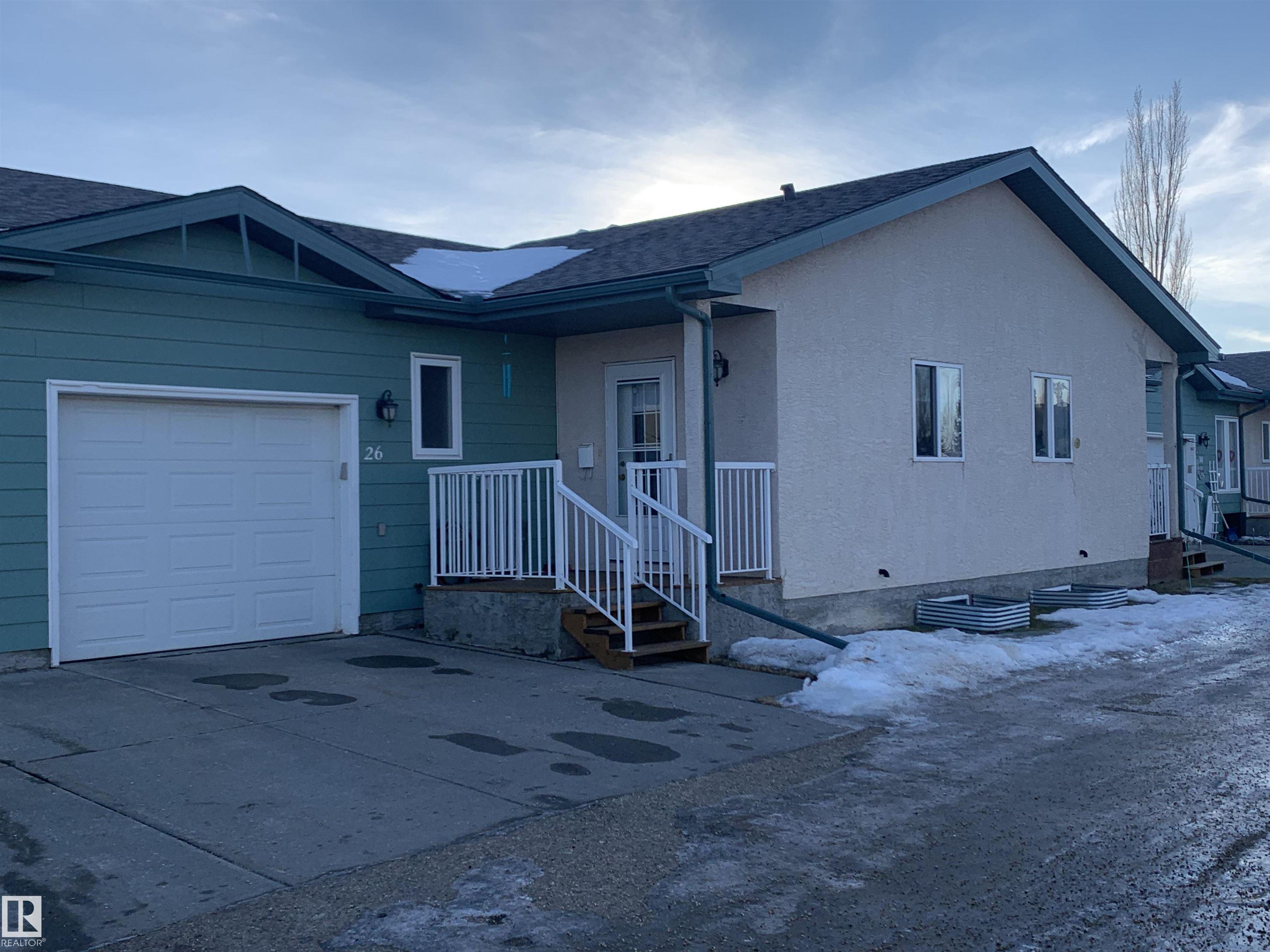 |
|
|
|
|
MLS® System #: E4473035
Address: 26 3 SPRUCE RIDGE Drive
Size: 1098 sq. ft.
Days on Website:
ACCESS Days on Website
|
|
|
|
|
|
|
|
|
|
|
Check out this Air conditioned bungalow condo for adults 40+, small, well run project close to everything, 1 + 2 bedrooms, main floor laundry, two and a half baths, fireplace, vaulted ceilin...
View Full Comments
|
|
|
|
|
|
|
|
|
Courtesy of Petersen Nancy of Century 21 Leading
|
|
|
|
|
|
|
|
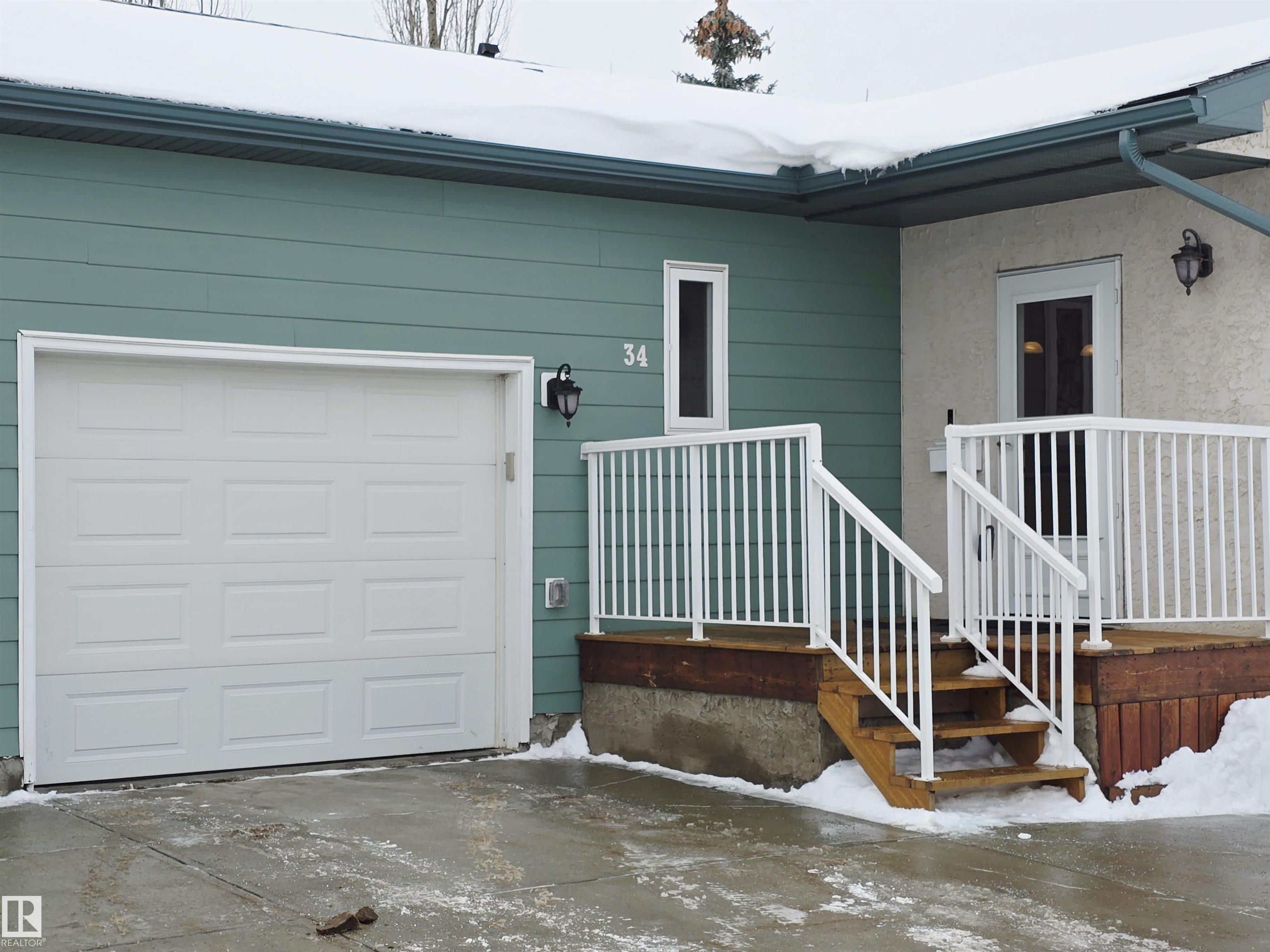 |
|
|
|
|
MLS® System #: E4468930
Address: 34 3 SPRUCE RIDGE Drive
Size: 1042 sq. ft.
Days on Website:
ACCESS Days on Website
|
|
|
|
|
|
|
|
|
|
|
This well-maintained 40+ bugalow has vaulted ceilings, hardwood floors, and endless natural light. The beautiful kitchen has newer stainless steel appliances and abundant cupboard space. Enj...
View Full Comments
|
|
|
|
|
|
Courtesy of Moroz Tyson of Royal LePage Noralta Real Estate
|
|
|
|
|
|
|
|
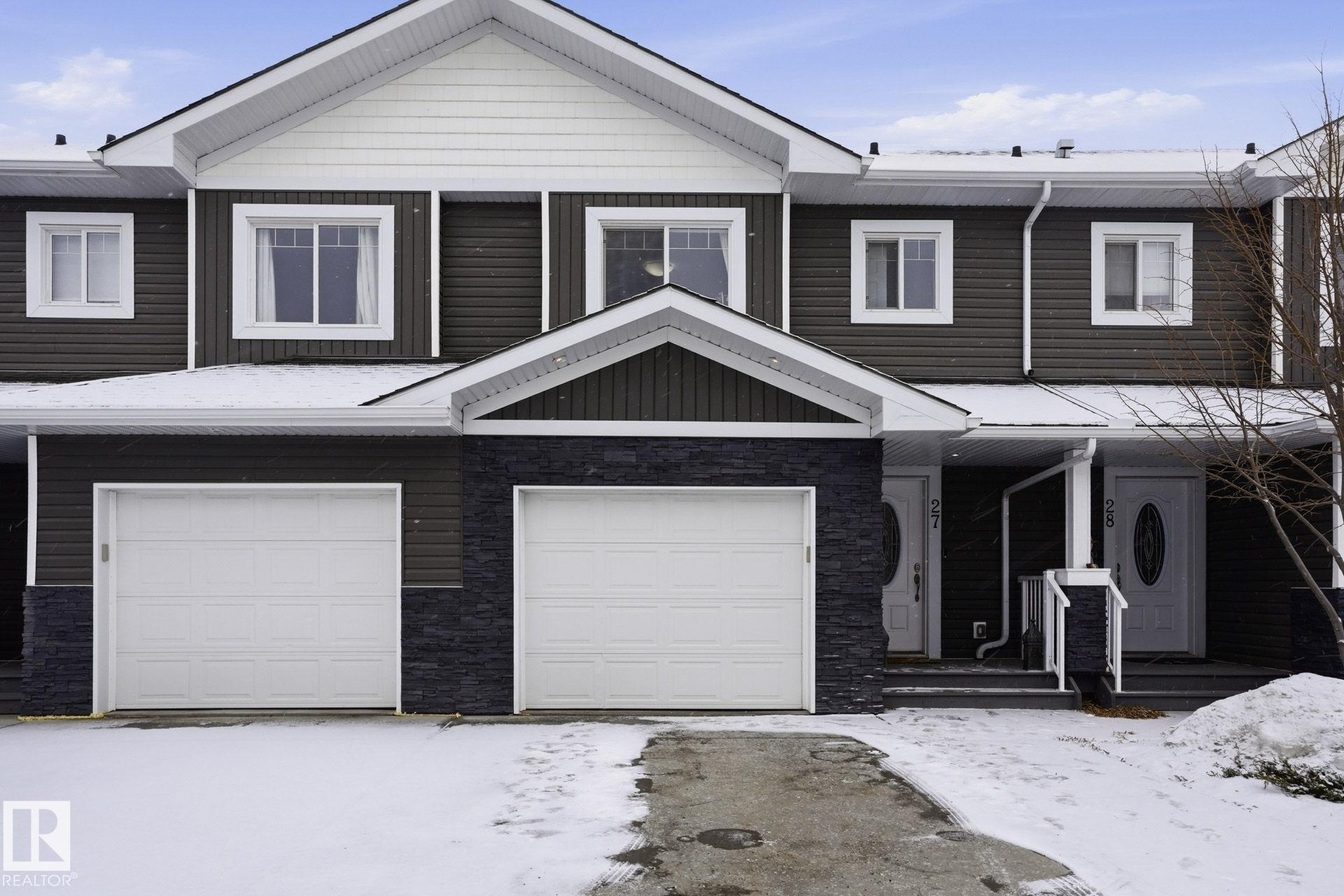 |
|
|
|
|
MLS® System #: E4473833
Address: 27 500 GROVE Drive
Size: 1417 sq. ft.
Days on Website:
ACCESS Days on Website
|
|
|
|
|
|
|
|
|
|
|
Back directly onto JUBILEE PARK & wake up to green space views every day in this SILVERLEAF townhouse! Spacious 3-bedroom home offering a bright open-concept main floor w/durable laminate fl...
View Full Comments
|
|
|
|
|
|
Courtesy of Laframboise Jazmin, Tolvay Joe of Exp Realty
|
|
|
|
|
|
|
|
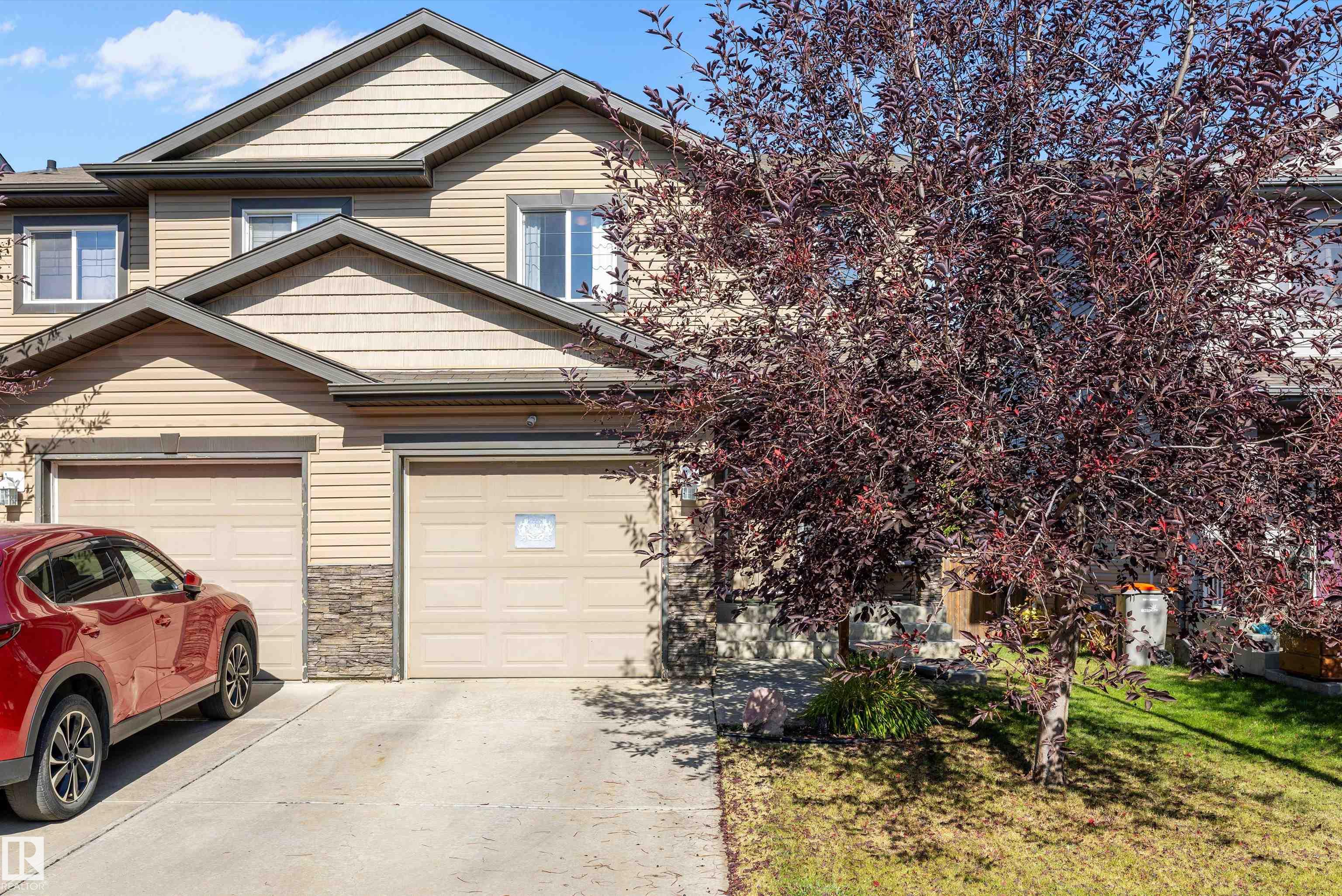 |
|
|
|
|
MLS® System #: E4471934
Address: 3 85 SPRUCE VILLAGE DR Drive
Size: 1288 sq. ft.
Days on Website:
ACCESS Days on Website
|
|
|
|
|
|
|
|
|
|
|
Well maintained half duplex bareland condo is move in ready! Super low condo fee ($110/month) is for garbage pickup and crescent street snow removal in the winter; no waiting for the city to...
View Full Comments
|
|
|
|
|
|
Courtesy of Laidler Brice of Black Sheep Realty
|
|
|
|
|
|
|
|
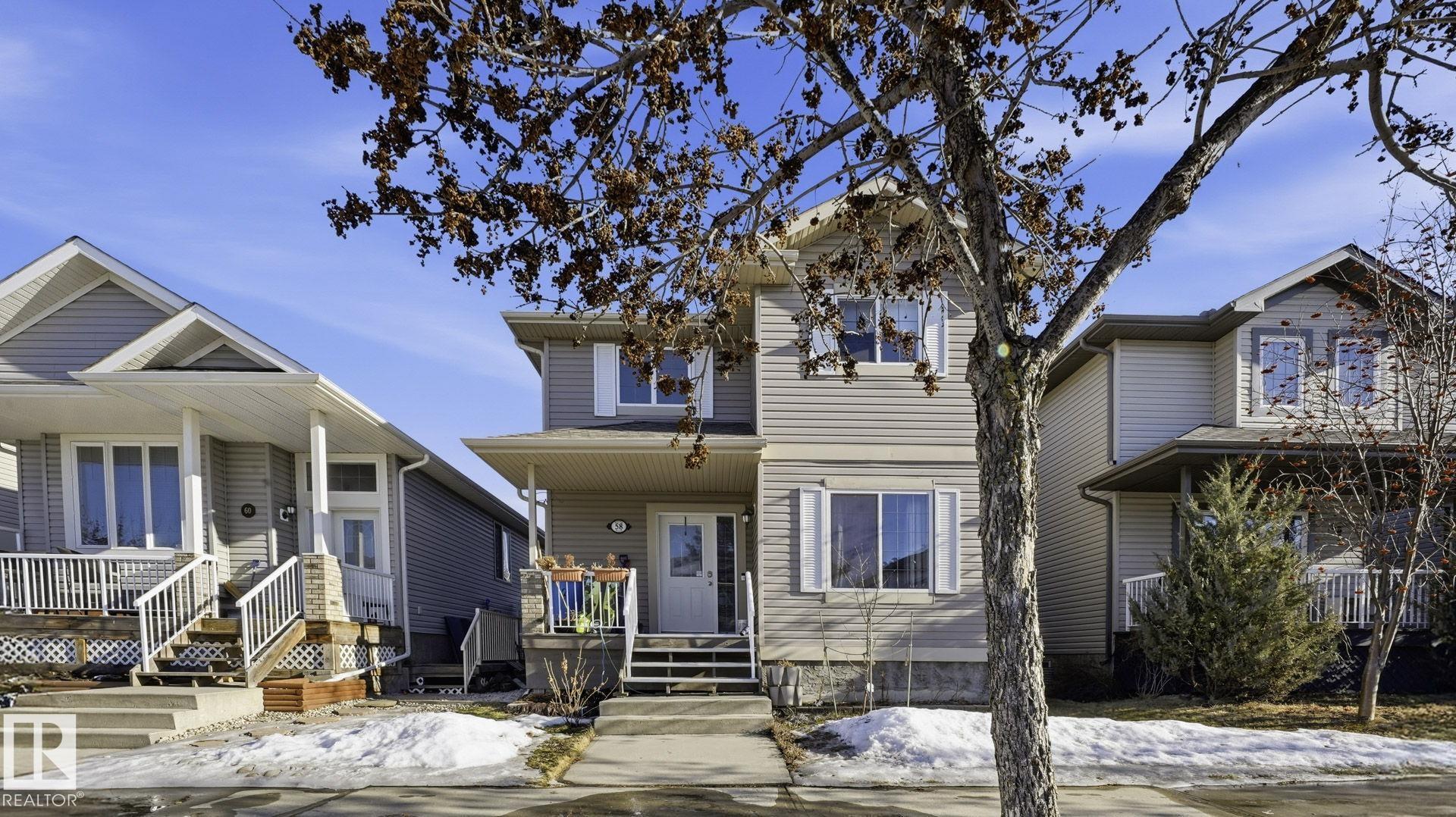 |
|
|
|
|
|
|
|
|
|
Set in the family-friendly community of Spruce Village, this home offers a great opportunity for someone willing to put in a bit of work and make it their own. The main floor has a cute fron...
View Full Comments
|
|
|
|
|
|
Courtesy of Pfund Darya of Easy List Realty
|
|
|
|
|
|
|
|
 |
|
|
|
|
|
|
|
|
|
For more information, please click on "View Listing on Realtor Website". Welcome to this beautiful 2-storey half duplex, perfectly designed for comfortable family living located in the fami...
View Full Comments
|
|
|
|
|
|
Courtesy of Jespersen Benjamin, Mallory Andrew of Better Way Real Estate Ltd
|
|
|
|
|
|
|
|
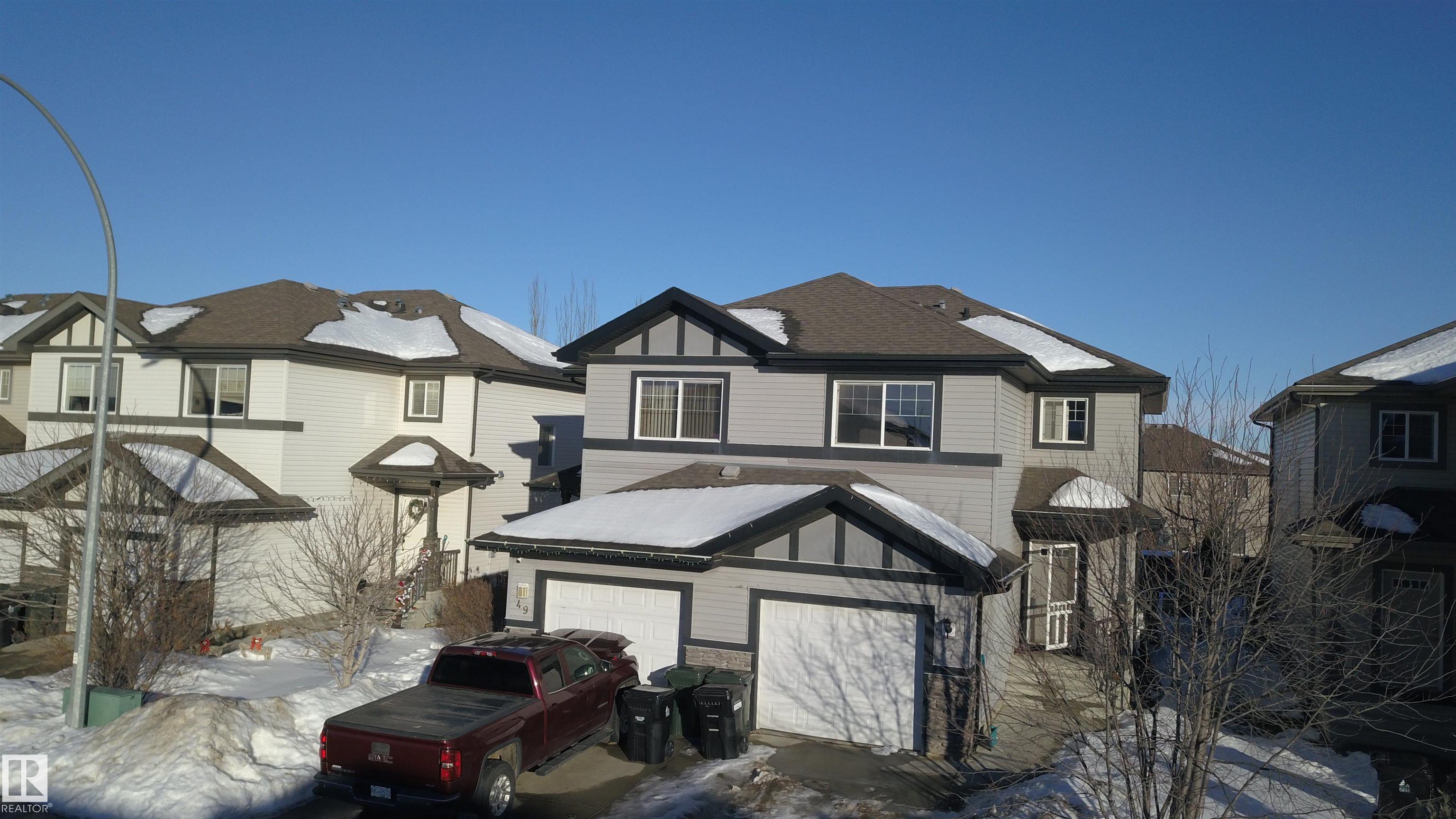 |
|
|
|
|
|
|
|
|
|
This inviting 3-bed, 2.5-bath half duplex in Spruce Grove offers a bright, open-concept main floor, a functional kitchen, and a comfortable living area, with three well-sized bedrooms upstai...
View Full Comments
|
|
|
|
|
|
Courtesy of Brown Mike of Royal LePage Noralta Real Estate
|
|
|
|
|
|
|
|
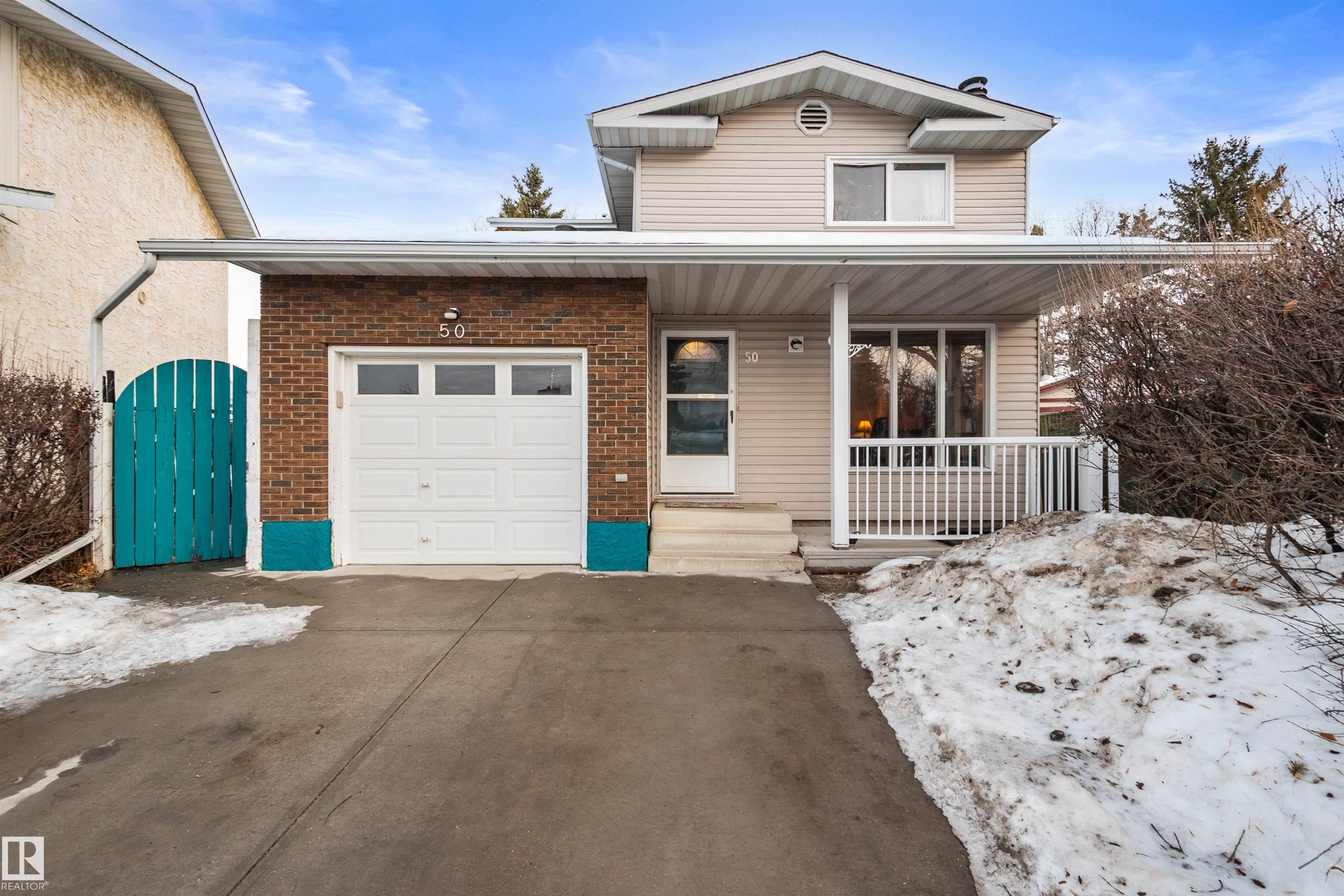 |
|
|
|
|
MLS® System #: E4472408
Address: 50 WESTGLEN Crescent
Size: 1127 sq. ft.
Days on Website:
ACCESS Days on Website
|
|
|
|
|
|
|
|
|
|
|
WELCOME TO THIS WELL-MAINTAINED 2-STOREY HOME IN WESTGROVE, a family-friendly neighbourhood close to schools, parks, shopping, and transit. Offering 3 bedrooms and 2.1 baths, this home featu...
View Full Comments
|
|
|
|
|
|
Courtesy of Cunningham Shaun of RE/MAX Real Estate
|
|
|
|
|
|
|
|
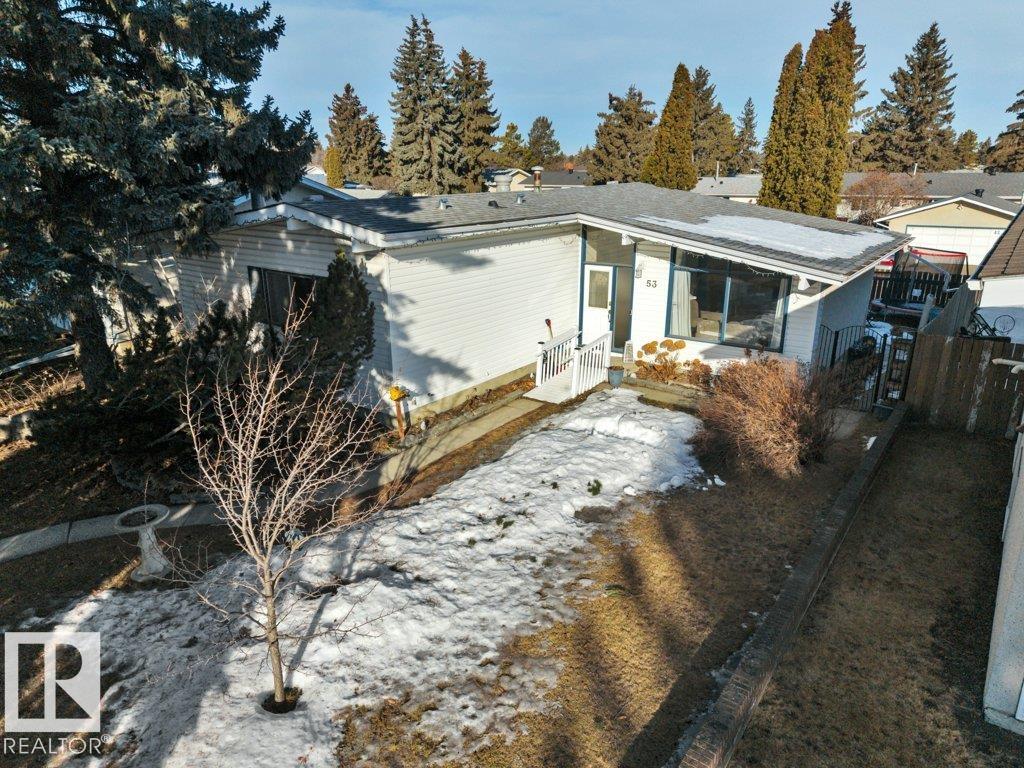 |
|
|
|
|
MLS® System #: E4473465
Address: 53 BELLEVILLE Avenue
Size: 1228 sq. ft.
Days on Website:
ACCESS Days on Website
|
|
|
|
|
|
|
|
|
|
|
Welcome to this well maintained and cared for bungalow in the heart of of the family community of Brookwood, Spruce Grove. This bungalow has over 1200 square feet of living space on the mai...
View Full Comments
|
|
|
|
|
|
Courtesy of Saini Hardik, Chopra Deepak of Save Max Edge
|
|
|
|
|
|
|
|
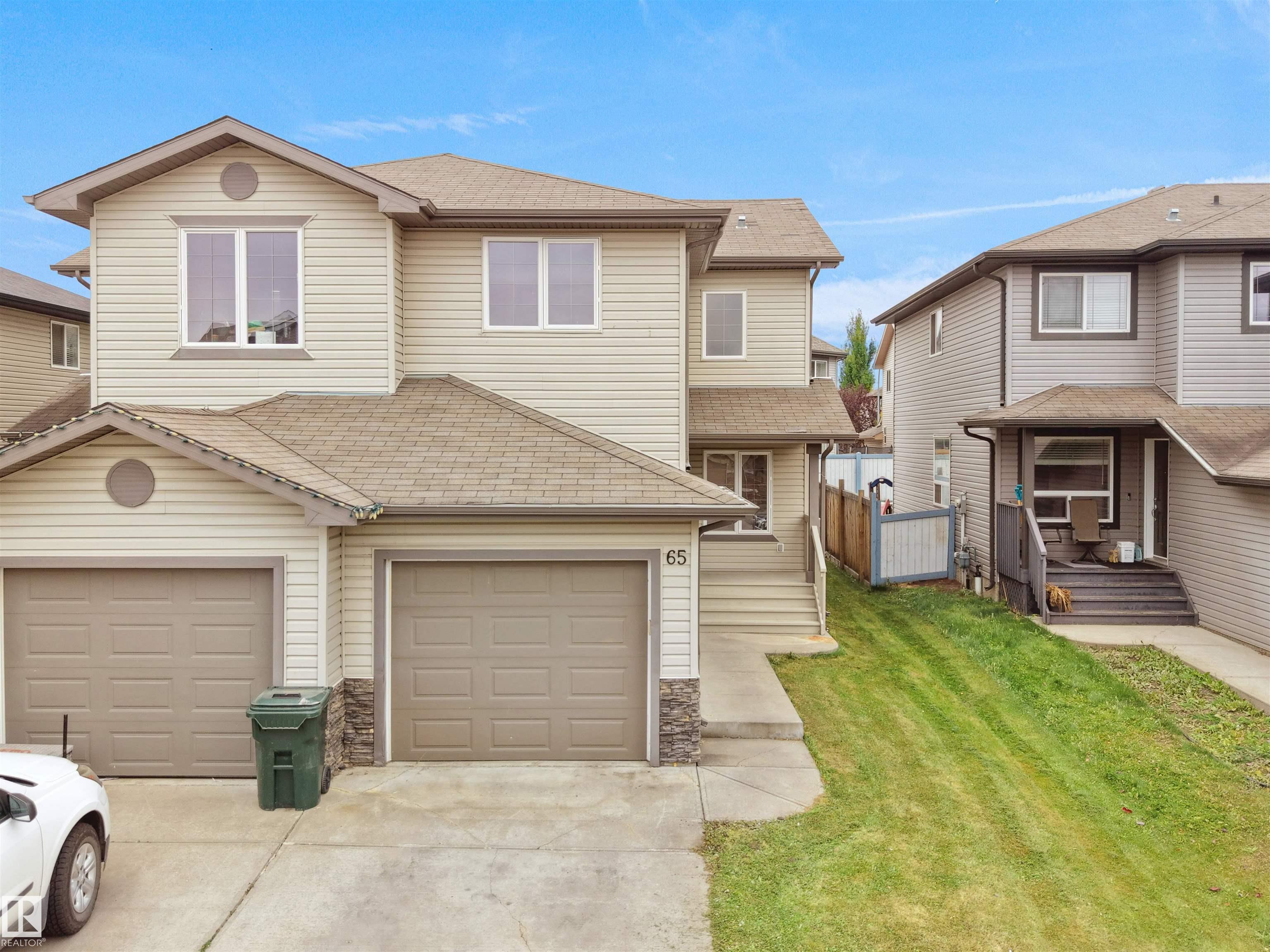 |
|
|
|
|
|
|
|
|
|
Welcome to this beautifully maintained 2-storey home in family-friendly Aspen Glen community! Step inside to a bright open-concept main floor featuring a spacious living room with large wind...
View Full Comments
|
|
|
|
|
|
Courtesy of Harrison Deidre, Hickey Jeremy of Real Broker
|
|
|
|
|
|
|
|
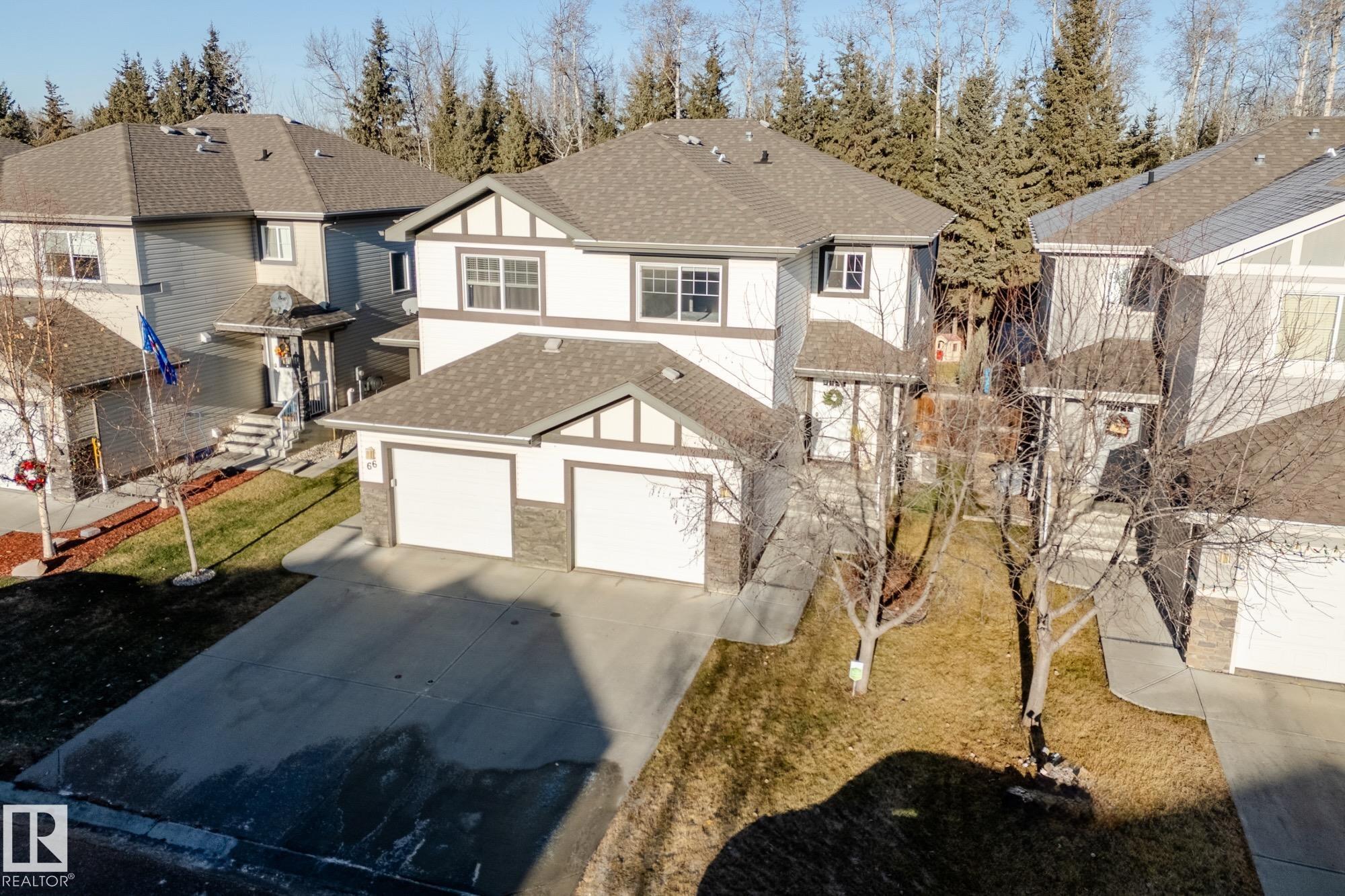 |
|
|
|
|
|
|
|
|
|
Every so often, you walk into a home and instantly feel at ease, this is one of those places. This 1434 sq ft half duplex offers a bright, comfortable main floor with a cozy gas fireplace, a...
View Full Comments
|
|
|
|
|
|
|
|
|
Courtesy of Aggarwal Ankur of Exp Realty
|
|
|
|
|
|
|
|
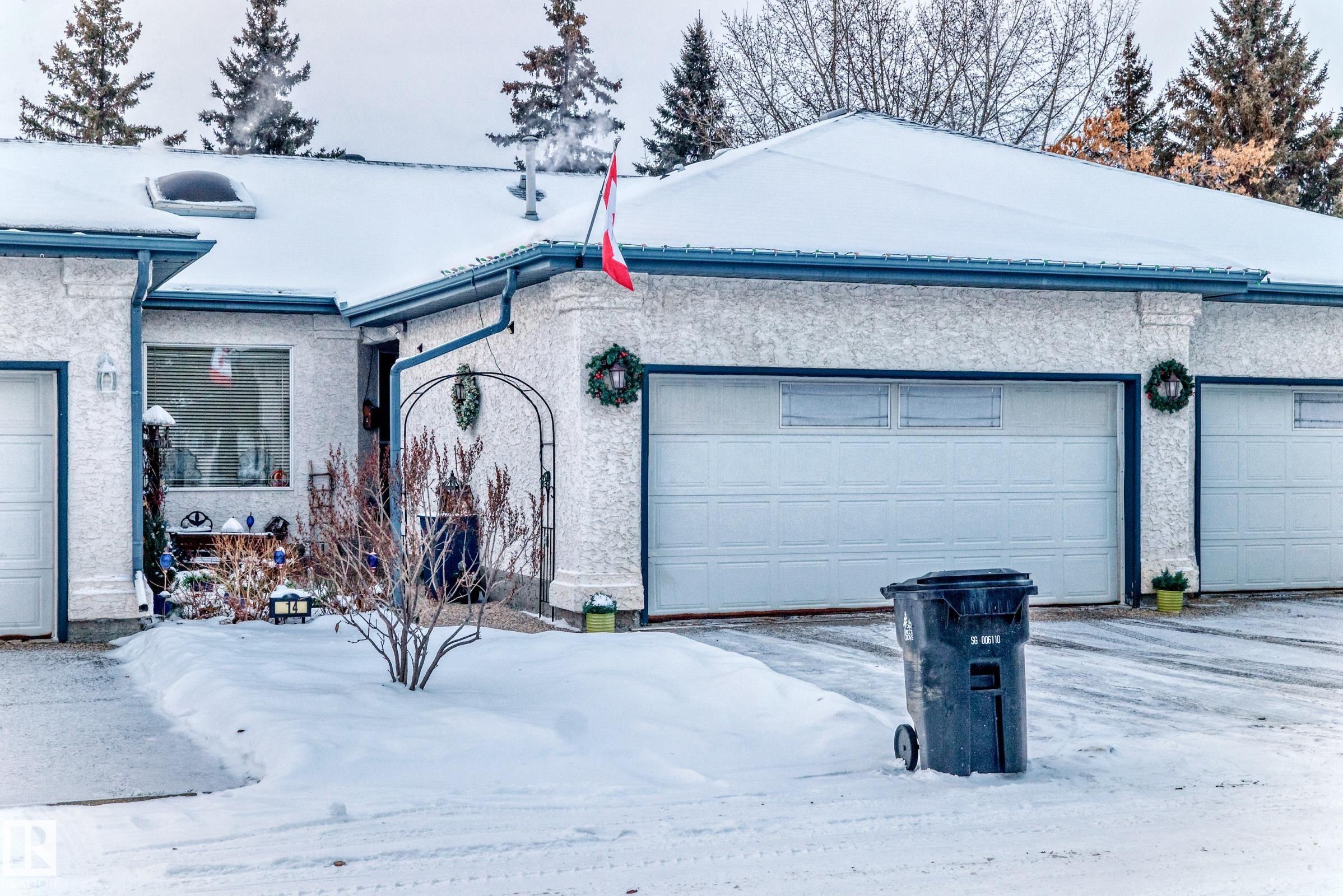 |
|
|
|
|
|
|
|
|
|
Welcome to Linkside Villas, a desirable 45+ community where comfort meets convenience. Ideally located near walking trails, parks, and The Links Golf Course, this well-maintained community s...
View Full Comments
|
|
|
|
|
|
Courtesy of Campbell Bonnie of Royal LePage Noralta Real Estate
|
|
|
|
|
|
|
|
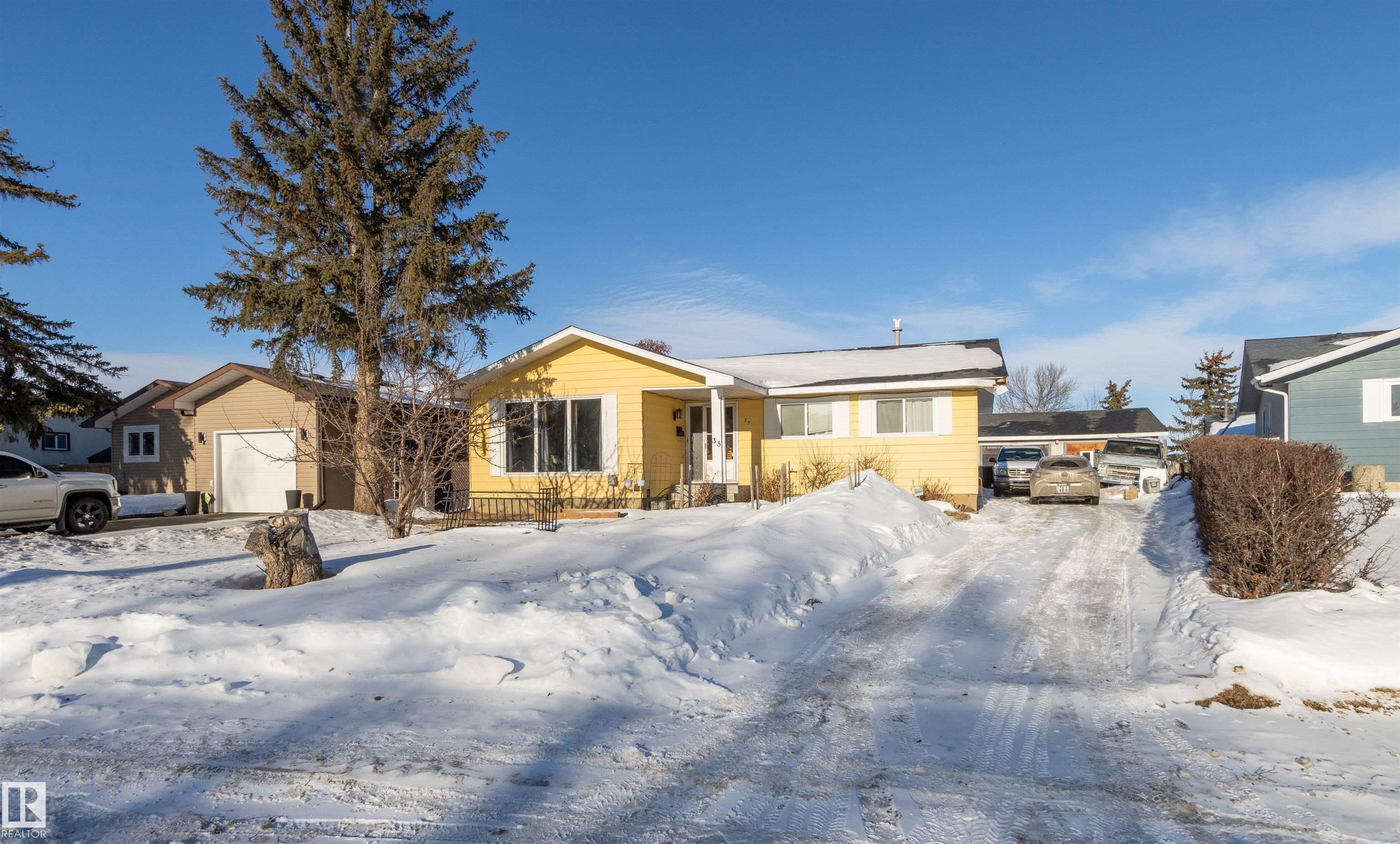 |
|
|
|
|
MLS® System #: E4470716
Address: 33 BROOKSIDE Avenue
Size: 1278 sq. ft.
Days on Website:
ACCESS Days on Website
|
|
|
|
|
|
|
|
|
|
|
Located in the mature community of Brookwood, Spruce Grove, this 1972 bungalow offers 1,300 sq ft above grade plus a fully finished basement. Featuring 3+1 bedrooms, 2 full bathrooms, a 2-pi...
View Full Comments
|
|
|
|
|
|
Courtesy of Miketon Deanne of 2% Realty Pro
|
|
|
|
|
|
|
|
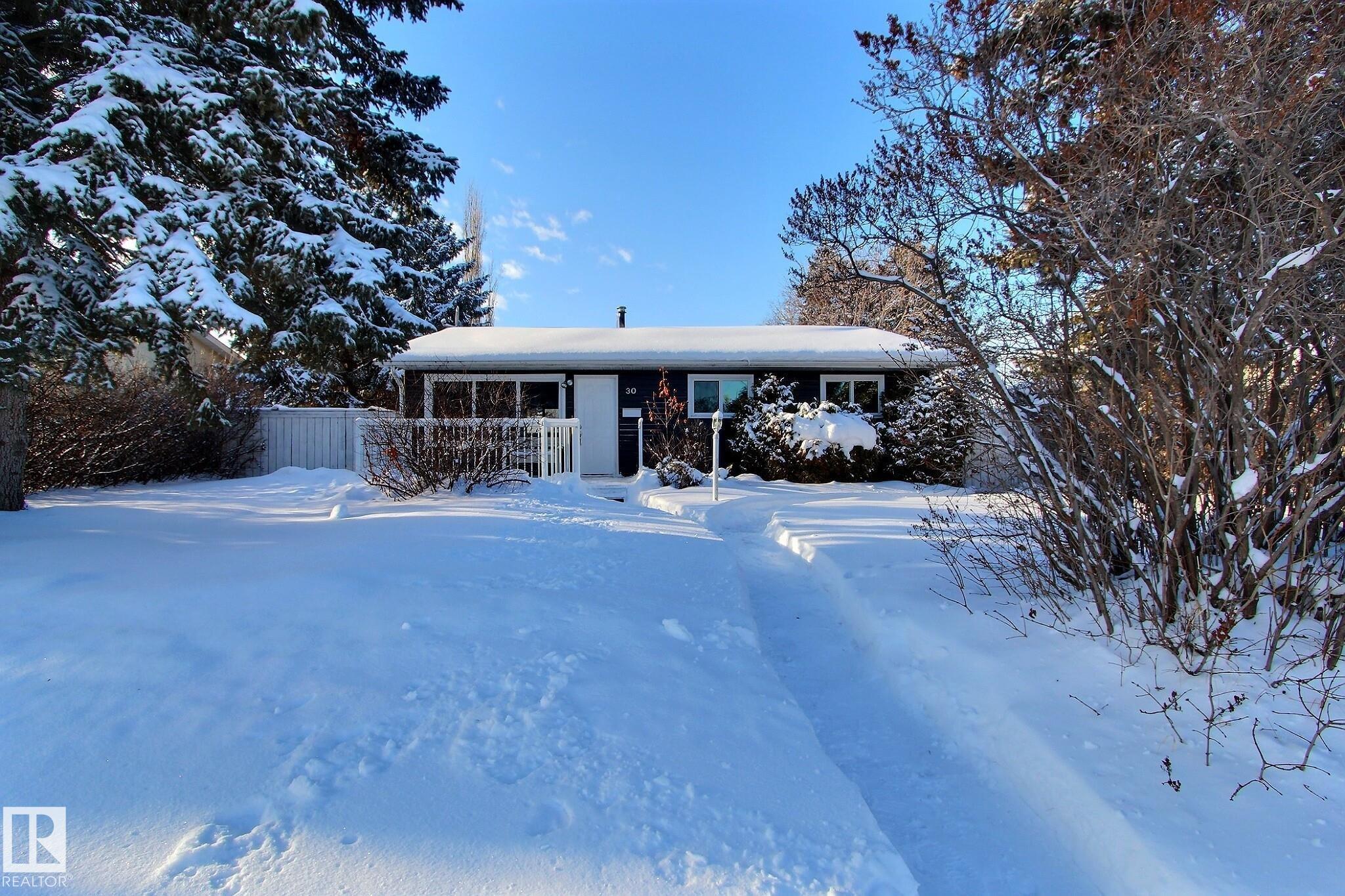 |
|
|
|
|
MLS® System #: E4469217
Address: 30 ARLINGTON Street
Size: 1033 sq. ft.
Days on Website:
ACCESS Days on Website
|
|
|
|
|
|
|
|
|
|
|
Located in sought after Broxton Park, this home has plenty of indoor, and outdoor space to suit your needs. The main floor features a bright, open floor plan - perfect for entertaining, or s...
View Full Comments
|
|
|
|
|
|
Courtesy of Lau Stephen of RE/MAX Excellence
|
|
|
|
|
|
|
|
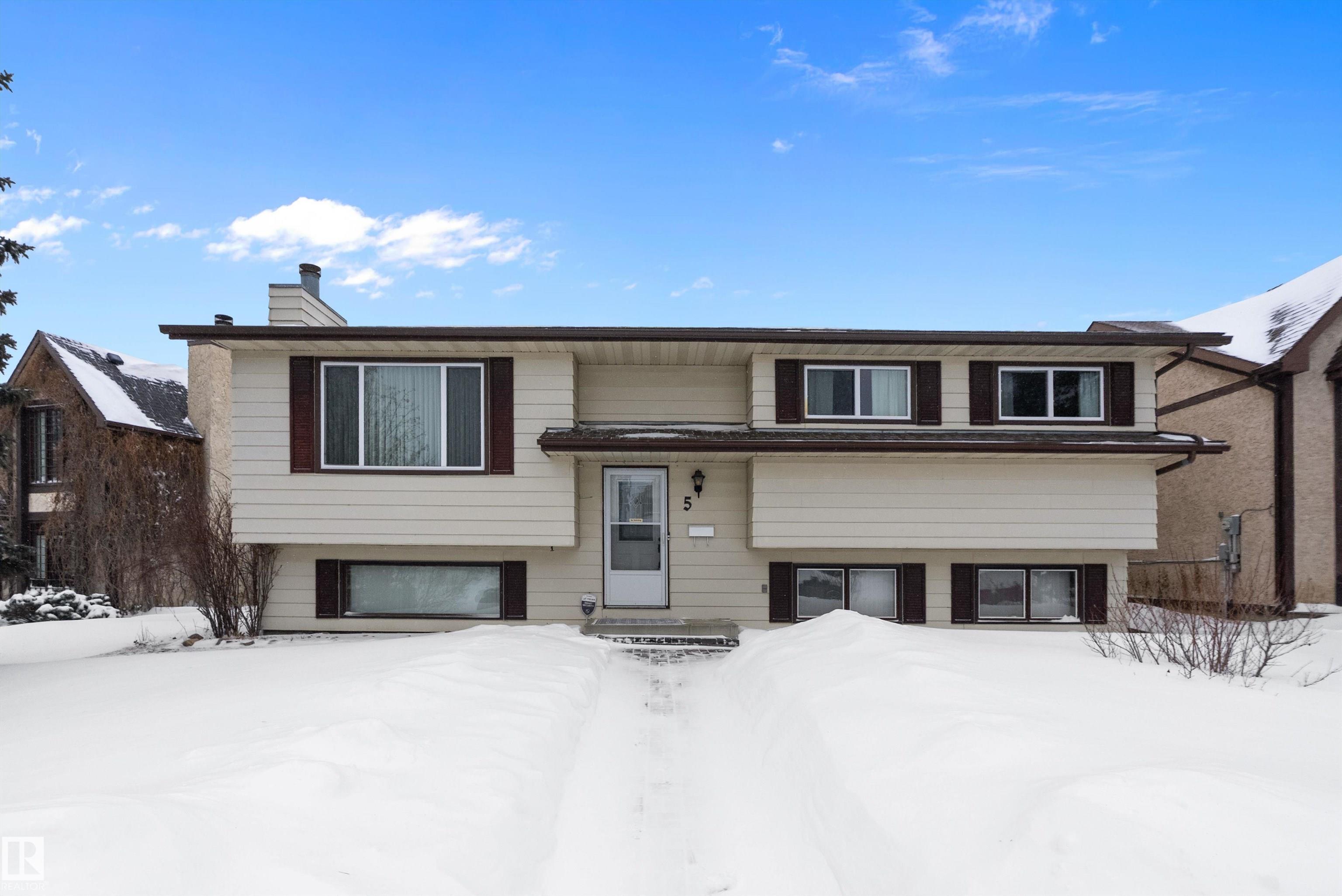 |
|
|
|
|
|
|
|
|
|
A BEAUTIFUL BI-LEVEL HOME IN A MATURE SPRUCE GROVE COMMUNITY! Tired of cookie-cutter new builds with limited yard space? This property offers a generous backyard paired with a 23' x 23' heat...
View Full Comments
|
|
|
|
|




 Why Sell With Me ?
Why Sell With Me ?